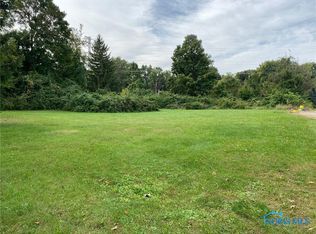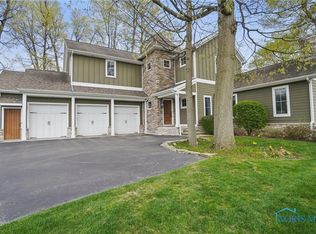Sold for $510,000
$510,000
4 Stableside Rd S, Toledo, OH 43615
3beds
2,747sqft
Single Family Residence
Built in 2001
0.35 Acres Lot
$541,400 Zestimate®
$186/sqft
$3,730 Estimated rent
Home value
$541,400
$509,000 - $579,000
$3,730/mo
Zestimate® history
Loading...
Owner options
Explore your selling options
What's special
Experience living in a historic pastoral setting once used for the Stranhan family horses. Soaring ceilings and an abundance of windows makes this home airy and bright! Gas Fireplace and Range. Main floor master. Lower level houses a home theatre room with sound proofing and screen, large family room area, potential 4th bedroom with egress window and an incredible amount of storage space. Wet bar plumbing at the bottom of lower level stairs.
Zillow last checked: 8 hours ago
Listing updated: October 13, 2025 at 11:49pm
Listed by:
Kristie A. Feeback 419-351-2555,
The Danberry Co
Bought with:
Daniel H Effler, 2011002374
Effler Schmitt Co
Source: NORIS,MLS#: 6103898
Facts & features
Interior
Bedrooms & bathrooms
- Bedrooms: 3
- Bathrooms: 4
- Full bathrooms: 2
- 1/2 bathrooms: 2
Primary bedroom
- Level: Main
- Dimensions: 15 x 14
Bedroom 2
- Level: Main
- Dimensions: 12 x 15
Bedroom 3
- Level: Main
- Dimensions: 14 x 11
Bedroom 4
- Level: Lower
- Dimensions: 15 x 11
Dining room
- Level: Main
- Dimensions: 12 x 15
Family room
- Level: Lower
- Dimensions: 21 x 15
Kitchen
- Level: Main
- Dimensions: 15 x 16
Living room
- Level: Main
- Dimensions: 23 x 17
Heating
- Forced Air, Natural Gas
Cooling
- Central Air
Appliances
- Included: Dishwasher, Microwave, Water Heater, Disposal, Gas Range Connection, Refrigerator, Washer
- Laundry: Gas Dryer Hookup, Main Level
Features
- Primary Bathroom
- Basement: Full
- Has fireplace: Yes
- Fireplace features: Living Room
Interior area
- Total structure area: 2,747
- Total interior livable area: 2,747 sqft
Property
Parking
- Total spaces: 2
- Parking features: Asphalt, Driveway
- Garage spaces: 2
- Has uncovered spaces: Yes
Features
- Patio & porch: Patio
Lot
- Size: 0.35 Acres
- Dimensions: 80x245x71x171
- Features: Cul-De-Sac
Details
- Parcel number: 8875010
- Zoning: RES
Construction
Type & style
- Home type: SingleFamily
- Architectural style: Traditional
- Property subtype: Single Family Residence
Materials
- Brick, Wood Siding
- Roof: Shingle
Condition
- Year built: 2001
Utilities & green energy
- Sewer: Sanitary Sewer
- Water: Public
Community & neighborhood
Location
- Region: Toledo
- Subdivision: Ottawa Hills
HOA & financial
HOA
- Has HOA: No
- HOA fee: $750 annually
Other
Other facts
- Listing terms: Cash,Conventional,VA Loan
Price history
| Date | Event | Price |
|---|---|---|
| 12/8/2023 | Sold | $510,000-8.8%$186/sqft |
Source: NORIS #6103898 Report a problem | ||
| 12/5/2023 | Pending sale | $559,000$203/sqft |
Source: NORIS #6103898 Report a problem | ||
| 11/6/2023 | Contingent | $559,000$203/sqft |
Source: NORIS #6103898 Report a problem | ||
| 8/21/2023 | Price change | $559,000-2.8%$203/sqft |
Source: NORIS #6103898 Report a problem | ||
| 7/20/2023 | Listed for sale | $575,000+26.4%$209/sqft |
Source: NORIS #6103898 Report a problem | ||
Public tax history
| Year | Property taxes | Tax assessment |
|---|---|---|
| 2024 | $14,223 -3.3% | $159,775 +6% |
| 2023 | $14,715 -1% | $150,745 |
| 2022 | $14,857 -1.3% | $150,745 |
Find assessor info on the county website
Neighborhood: 43615
Nearby schools
GreatSchools rating
- 8/10Ottawa Hills Elementary SchoolGrades: K-6Distance: 1.7 mi
- 8/10Ottawa Hills High SchoolGrades: 7-12Distance: 1.5 mi
Schools provided by the listing agent
- Elementary: Ottawa Hills
- High: Ottawa Hills
Source: NORIS. This data may not be complete. We recommend contacting the local school district to confirm school assignments for this home.
Get pre-qualified for a loan
At Zillow Home Loans, we can pre-qualify you in as little as 5 minutes with no impact to your credit score.An equal housing lender. NMLS #10287.
Sell with ease on Zillow
Get a Zillow Showcase℠ listing at no additional cost and you could sell for —faster.
$541,400
2% more+$10,828
With Zillow Showcase(estimated)$552,228

