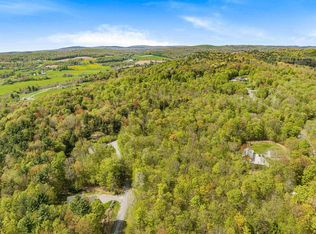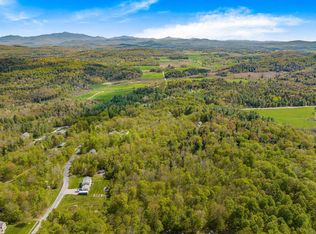Closed
Listed by:
Don Marcelino,
The Marcelino Team 802-846-8460
Bought with: KW Vermont
$440,000
4 Sugar Ridge Road, Fairfax, VT 05454
3beds
2,220sqft
Single Family Residence
Built in 2006
1.49 Acres Lot
$497,200 Zestimate®
$198/sqft
$3,337 Estimated rent
Home value
$497,200
$472,000 - $522,000
$3,337/mo
Zestimate® history
Loading...
Owner options
Explore your selling options
What's special
Enjoy the private country setting of this 3 bedroom, 2.5 bath cape. The large open kitchen offers plenty of room for entertaining with an island and eat in area with a custom built dining table with bench style seating that can be rearranged if desired. Also on the first floor is the living room and room that could be used as a formal dining room, family room or office space. The second floor offers the Primary Suite with walk in closet and private full bath, 2 additional bedrooms and another full bath. Family entertainment awaits in the family room in the basement that is complete with a bar, pool table and built in aquarium that will remain with the house. Plenty of storage options in the unfinished basement area, 2 car attached garage and shed. Enjoy the country views while relaxing on the front porch or the back deck. Open House Sunday November 5th, 1-3pm.
Zillow last checked: 8 hours ago
Listing updated: January 12, 2024 at 12:37pm
Listed by:
Don Marcelino,
The Marcelino Team 802-846-8460
Bought with:
Holmes & Eddy
KW Vermont
Source: PrimeMLS,MLS#: 4976610
Facts & features
Interior
Bedrooms & bathrooms
- Bedrooms: 3
- Bathrooms: 3
- Full bathrooms: 2
- 1/2 bathrooms: 1
Heating
- Propane, Baseboard, Hot Water
Cooling
- None
Appliances
- Included: Dishwasher, Dryer, Microwave, Gas Range, Refrigerator, Washer, Propane Water Heater, Water Heater
- Laundry: 1st Floor Laundry
Features
- Bar, Dining Area, Kitchen Island, Kitchen/Dining
- Flooring: Carpet, Hardwood, Laminate, Tile
- Basement: Full,Interior Stairs,Interior Entry
Interior area
- Total structure area: 2,868
- Total interior livable area: 2,220 sqft
- Finished area above ground: 1,860
- Finished area below ground: 360
Property
Parking
- Total spaces: 2
- Parking features: Gravel, Direct Entry, Garage, Off Street, Attached
- Garage spaces: 2
Features
- Levels: Two
- Stories: 2
- Patio & porch: Covered Porch
- Exterior features: Deck, Shed
- Frontage length: Road frontage: 200
Lot
- Size: 1.49 Acres
- Features: Country Setting
Details
- Parcel number: 21006811675
- Zoning description: RES
- Other equipment: Radon Mitigation
Construction
Type & style
- Home type: SingleFamily
- Architectural style: Cape
- Property subtype: Single Family Residence
Materials
- Wood Frame, Vinyl Siding
- Foundation: Poured Concrete
- Roof: Asphalt Shingle
Condition
- New construction: No
- Year built: 2006
Utilities & green energy
- Electric: 200+ Amp Service, Circuit Breakers
- Sewer: Mound Septic, Septic Tank
- Utilities for property: Telephone at Site
Community & neighborhood
Location
- Region: Fairfax
HOA & financial
Other financial information
- Additional fee information: Fee: $334
Other
Other facts
- Road surface type: Gravel
Price history
| Date | Event | Price |
|---|---|---|
| 1/12/2024 | Sold | $440,000+3.6%$198/sqft |
Source: | ||
| 11/6/2023 | Contingent | $424,900$191/sqft |
Source: | ||
| 11/3/2023 | Listed for sale | $424,900+31.5%$191/sqft |
Source: | ||
| 8/25/2020 | Sold | $323,000+3.2%$145/sqft |
Source: | ||
| 8/4/2020 | Pending sale | $312,900$141/sqft |
Source: Keller Williams Realty Green Mountain Properties #4811237 Report a problem | ||
Public tax history
| Year | Property taxes | Tax assessment |
|---|---|---|
| 2024 | -- | $358,600 +4.2% |
| 2023 | -- | $344,200 |
| 2022 | -- | $344,200 +39.2% |
Find assessor info on the county website
Neighborhood: 05454
Nearby schools
GreatSchools rating
- 4/10BFA Elementary/Middle SchoolGrades: PK-6Distance: 4.1 mi
- 6/10BFA High School - FairfaxGrades: 7-12Distance: 4.1 mi
Schools provided by the listing agent
- Elementary: Fairfax Elementary School
- Middle: BFA/Fairfax Middle School
- High: BFA Fairfax High School
- District: Fairfax School District
Source: PrimeMLS. This data may not be complete. We recommend contacting the local school district to confirm school assignments for this home.
Get pre-qualified for a loan
At Zillow Home Loans, we can pre-qualify you in as little as 5 minutes with no impact to your credit score.An equal housing lender. NMLS #10287.

