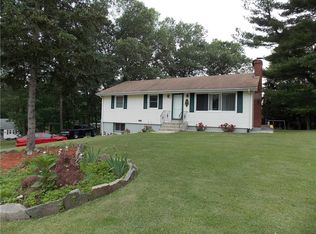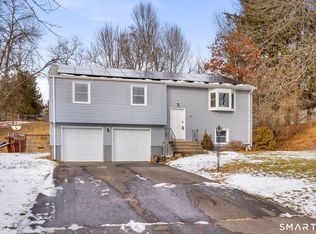Sold for $299,900 on 11/13/25
$299,900
4 Susan Road, Vernon, CT 06066
3beds
1,582sqft
Single Family Residence
Built in 1963
0.52 Acres Lot
$304,300 Zestimate®
$190/sqft
$2,750 Estimated rent
Home value
$304,300
$262,000 - $353,000
$2,750/mo
Zestimate® history
Loading...
Owner options
Explore your selling options
What's special
Looking for a home with great potential in a convenient location? This charming front-to-back Raised Ranch on a corner lot in the Tunnel Rd area offers easy access to Rt 84. Featuring three bedrooms, an eat-in kitchen, and a combination dining room/living room, it has plenty of space to make your own. The lower level includes an office/den and a cozy family room, perfect for relaxation or productivity. Step outside to enjoy the inground pool-ideal for summer fun! While this home is being sold "as is," it's ready for your personal touches and decorating ideas to make it truly shine. Don't miss out on this opportunity to create your dream space!
Zillow last checked: 8 hours ago
Listing updated: November 13, 2025 at 04:21pm
Listed by:
The Finer Team of William Raveis Real Estate,
Harry Finer (860)882-4911,
William Raveis Real Estate 860-633-0111
Bought with:
Autumn Perugini, RES.0824931
West View Properties, LLC
Source: Smart MLS,MLS#: 24118835
Facts & features
Interior
Bedrooms & bathrooms
- Bedrooms: 3
- Bathrooms: 2
- Full bathrooms: 1
- 1/2 bathrooms: 1
Primary bedroom
- Features: Hardwood Floor
- Level: Upper
Bedroom
- Features: Hardwood Floor
- Level: Upper
Bedroom
- Features: Hardwood Floor
- Level: Upper
Den
- Level: Lower
Family room
- Level: Lower
Kitchen
- Level: Main
Living room
- Features: Cathedral Ceiling(s), Combination Liv/Din Rm, Hardwood Floor
- Level: Main
Heating
- Hot Water, Oil
Cooling
- Central Air
Appliances
- Included: Cooktop, Oven, Dishwasher, Washer, Dryer, Water Heater
- Laundry: Lower Level
Features
- Basement: Full,Partially Finished
- Attic: None
- Number of fireplaces: 1
Interior area
- Total structure area: 1,582
- Total interior livable area: 1,582 sqft
- Finished area above ground: 1,582
Property
Parking
- Total spaces: 4
- Parking features: None, Paved, Off Street, Driveway, Private
- Has uncovered spaces: Yes
Features
- Exterior features: Rain Gutters
- Has private pool: Yes
- Pool features: Fenced, Vinyl, In Ground
Lot
- Size: 0.52 Acres
- Features: Corner Lot, Level
Details
- Additional structures: Shed(s)
- Parcel number: 2360574
- Zoning: R-27
Construction
Type & style
- Home type: SingleFamily
- Architectural style: Ranch
- Property subtype: Single Family Residence
Materials
- Vinyl Siding
- Foundation: Concrete Perimeter, Raised
- Roof: Asphalt
Condition
- New construction: No
- Year built: 1963
Utilities & green energy
- Sewer: Public Sewer
- Water: Public
- Utilities for property: Cable Available
Community & neighborhood
Community
- Community features: Shopping/Mall
Location
- Region: Vernon
Price history
| Date | Event | Price |
|---|---|---|
| 11/13/2025 | Sold | $299,900$190/sqft |
Source: | ||
| 8/25/2025 | Pending sale | $299,900$190/sqft |
Source: | ||
| 8/19/2025 | Listed for sale | $299,900$190/sqft |
Source: | ||
Public tax history
| Year | Property taxes | Tax assessment |
|---|---|---|
| 2025 | $5,618 +2.9% | $155,660 |
| 2024 | $5,462 +5.1% | $155,660 |
| 2023 | $5,197 | $155,660 |
Find assessor info on the county website
Neighborhood: 06066
Nearby schools
GreatSchools rating
- 7/10Center Road SchoolGrades: PK-5Distance: 0.9 mi
- 6/10Vernon Center Middle SchoolGrades: 6-8Distance: 1 mi
- 3/10Rockville High SchoolGrades: 9-12Distance: 2.2 mi
Schools provided by the listing agent
- Elementary: Center Road
- High: Rockville
Source: Smart MLS. This data may not be complete. We recommend contacting the local school district to confirm school assignments for this home.

Get pre-qualified for a loan
At Zillow Home Loans, we can pre-qualify you in as little as 5 minutes with no impact to your credit score.An equal housing lender. NMLS #10287.
Sell for more on Zillow
Get a free Zillow Showcase℠ listing and you could sell for .
$304,300
2% more+ $6,086
With Zillow Showcase(estimated)
$310,386
