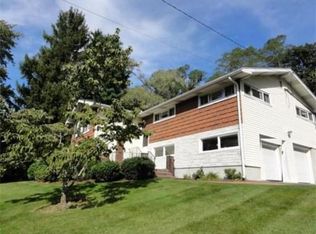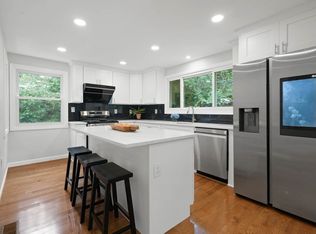Spectacular West Side Split Entry Ranch. Many updates, must see to appreciate. Very close to all the amenities, new schools, highways, private swim/tennis clubs, playgrounds, walking trails and bike trails and two train stops to Boston. New Kitchen, family room combination with amazing open concept for today's multigenerational families. Rooms flow easily together for entertaining and relaxing with family and friends. New Windows and French doors add light and privacy to all living areas. Bedrooms all have private A/C units so everyone can be comfortable. The grounds are professionally maintained and have room for expansion for gardens and play areas for children. The lower level has an abundance of sunlight and a family room with a fire place, mudroom, laundry and access to a 2 car garage. Within the Vinson Owens school district. This home is not to be missed.
This property is off market, which means it's not currently listed for sale or rent on Zillow. This may be different from what's available on other websites or public sources.

