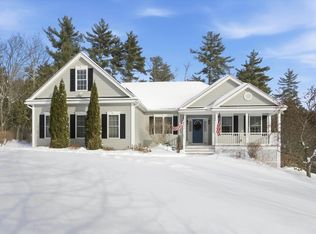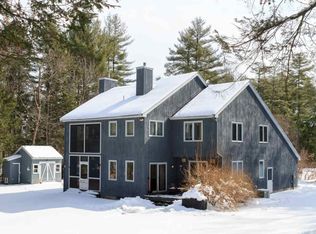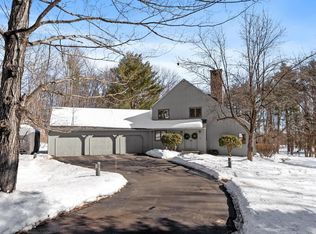Motivated Sellers with new price improvement! Step into this stunning open-concept ranch where character, charm and warmth welcome you at every turn. Vaulted ceilings with exposed beams lend a modern rustic flare, while wall to ceiling windows in the living room invite the beauty of nature inside. Attached screened in porch creates a seamless cozy extension of living space. The heart of the home is the chef's kitchen, thoughtfully designed with a copper farmhouse sink, gleaming granite countertops, double wall ovens and an oversized cooking island. An adjacent fireplace sitting area adds ambiance and warmth-perfect for entertaining or quiet evenings, that flows seamlessly into the dining room. Designed with versatility in mind, the floor plan offers two living wings ideal for multigenerational living, guest or extended families. One side boasts a show-stopping primary suite with rustic pine floors and a full bath, plus a second bedroom, full bath, and an office/den that opens to a covered porch. The opposite wing includes two large bedrooms, 3/4 bath, laundry room and finished basement access. Need even more, the attached oversized garage features a large second floor rec room complete with pool table and movie screen. Set on 5.6 peaceful acres in a tranquil rural setting, this home perfectly blends generous living space with intimate country charm. Schedule your private showings today!
Active
Listed by:
Maryann Shepard,
Monadnock Region Real Estate Group, LLC 603-371-2620
Price cut: $20K (1/14)
$864,000
4 Trow Road, Mont Vernon, NH 03057
4beds
4,159sqft
Est.:
Ranch
Built in 1972
5.69 Acres Lot
$859,500 Zestimate®
$208/sqft
$-- HOA
What's special
Fireplace sitting areaOversized garagePeaceful acresOversized cooking islandAttached screened in porchTranquil rural settingCovered porch
- 146 days |
- 5,637 |
- 242 |
Zillow last checked: 8 hours ago
Listing updated: January 14, 2026 at 04:09am
Listed by:
Maryann Shepard,
Monadnock Region Real Estate Group, LLC 603-371-2620
Source: PrimeMLS,MLS#: 5063558
Tour with a local agent
Facts & features
Interior
Bedrooms & bathrooms
- Bedrooms: 4
- Bathrooms: 3
- Full bathrooms: 2
- 3/4 bathrooms: 1
Heating
- Oil, Baseboard, Wood Stove
Cooling
- None
Appliances
- Laundry: 1st Floor Laundry
Features
- Cathedral Ceiling(s), Kitchen Island, Natural Light
- Flooring: Carpet, Softwood
- Basement: Finished,Interior Entry
- Has fireplace: Yes
- Fireplace features: Wood Burning
Interior area
- Total structure area: 4,159
- Total interior livable area: 4,159 sqft
- Finished area above ground: 3,561
- Finished area below ground: 598
Video & virtual tour
Property
Parking
- Total spaces: 4
- Parking features: Paved
- Garage spaces: 4
Features
- Levels: One
- Stories: 1
- Patio & porch: Covered Porch, Enclosed Porch
- Exterior features: Shed
- Frontage length: Road frontage: 349
Lot
- Size: 5.69 Acres
- Features: Level, Sloped, Wooded
Details
- Additional structures: Outbuilding
- Parcel number: MVERM0001B0042L0000
- Zoning description: Residential
Construction
Type & style
- Home type: SingleFamily
- Architectural style: Ranch
- Property subtype: Ranch
Materials
- Wood Frame
- Foundation: Concrete
- Roof: Asphalt Shingle
Condition
- New construction: No
- Year built: 1972
Utilities & green energy
- Electric: 200+ Amp Service
- Sewer: Leach Field, Septic Tank
- Utilities for property: Cable
Community & HOA
Location
- Region: Mont Vernon
Financial & listing details
- Price per square foot: $208/sqft
- Tax assessed value: $862,450
- Annual tax amount: $17,042
- Date on market: 9/30/2025
Estimated market value
$859,500
$817,000 - $902,000
$4,478/mo
Price history
Price history
| Date | Event | Price |
|---|---|---|
| 1/14/2026 | Price change | $864,000-2.3%$208/sqft |
Source: | ||
| 12/10/2025 | Price change | $884,000-1.7%$213/sqft |
Source: | ||
| 10/28/2025 | Price change | $899,000-1.7%$216/sqft |
Source: | ||
| 10/16/2025 | Price change | $915,000-1.1%$220/sqft |
Source: | ||
| 9/30/2025 | Listed for sale | $925,000+15.8%$222/sqft |
Source: | ||
| 8/18/2023 | Sold | $799,000$192/sqft |
Source: | ||
| 6/22/2023 | Listed for sale | $799,000+110.3%$192/sqft |
Source: | ||
| 5/28/2004 | Sold | $379,900+72.7%$91/sqft |
Source: Public Record Report a problem | ||
| 5/30/2003 | Sold | $220,000$53/sqft |
Source: Public Record Report a problem | ||
Public tax history
Public tax history
| Year | Property taxes | Tax assessment |
|---|---|---|
| 2024 | $17,042 +19% | $862,450 +75% |
| 2023 | $14,316 +3.6% | $492,960 |
| 2022 | $13,818 -1.4% | $492,960 |
| 2021 | $14,020 +7% | $492,960 |
| 2020 | $13,103 +4% | $492,960 +1.1% |
| 2019 | $12,594 +5.1% | $487,760 +23.8% |
| 2018 | $11,984 +3.3% | $393,960 |
| 2016 | $11,602 +16.9% | $393,960 +16.9% |
| 2015 | $9,924 +11% | $336,990 -6.7% |
| 2014 | $8,941 -9.8% | $361,250 |
| 2013 | $9,916 | $361,250 |
Find assessor info on the county website
BuyAbility℠ payment
Est. payment
$5,154/mo
Principal & interest
$4067
Property taxes
$1087
Climate risks
Neighborhood: 03057
Nearby schools
GreatSchools rating
- 9/10Mont Vernon Village SchoolGrades: K-6Distance: 0.8 mi
- 9/10Souhegan Coop High SchoolGrades: 9-12Distance: 6.6 mi
Schools provided by the listing agent
- Elementary: Mont Vernon Village School
- Middle: Amherst Middle
- High: Souhegan High School
- District: Amherst Sch District SAU #39
Source: PrimeMLS. This data may not be complete. We recommend contacting the local school district to confirm school assignments for this home.



