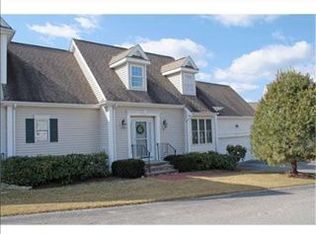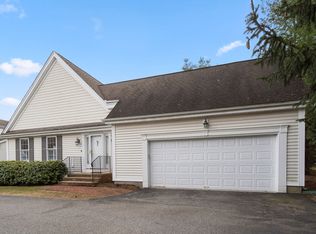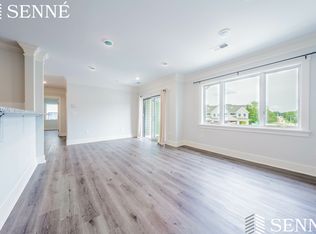Sold for $660,000
$660,000
4 Turtlebrook Way, Medfield, MA 02052
2beds
1,500sqft
Single Family Residence
Built in 2000
5,070 Square Feet Lot
$663,000 Zestimate®
$440/sqft
$3,216 Estimated rent
Home value
$663,000
$617,000 - $716,000
$3,216/mo
Zestimate® history
Loading...
Owner options
Explore your selling options
What's special
Single level living and so much more! Welcome to 4 Turtle Brook Way, a 2 bed 2 bath ranch centrally located close to Medfield center in the highly coveted Village in Medfield, a 55+ community. As you walk in you are greeted with lots of natural light, gleaming hardwood floors and an open floor plan.The expansive kitchen has custom cabinets, an abundance of storage and a separate peninsula which adds additional storage and seating. The living room/dining area is large enough to entertain with ease. Relax with a book in the beautiful 4 season porch, an amazing space to enjoy the peace and quiet of this end unit location. The primary bedroom has an ensuite bath with a handicapped accessible shower and a very large walk in closet. The second bedroom is large as well and has a custom closet. Laundry on the 1st floor and a 2nd bath complete the first floor. The unfinished basement offers great expansion potential. The 2 car garage has a mobility ramp and storage space. This will not last!
Zillow last checked: 8 hours ago
Listing updated: February 14, 2025 at 07:31pm
Listed by:
Tracy A. Davignon 617-372-2147,
Suburban Lifestyle Real Estate 508-359-5300
Bought with:
Nichole Willey & Associates
Keller Williams Realty
Source: MLS PIN,MLS#: 73326465
Facts & features
Interior
Bedrooms & bathrooms
- Bedrooms: 2
- Bathrooms: 2
- Full bathrooms: 2
Primary bedroom
- Features: Ceiling Fan(s), Walk-In Closet(s), Flooring - Wall to Wall Carpet
- Level: First
- Area: 272
- Dimensions: 16 x 17
Bedroom 2
- Features: Ceiling Fan(s), Closet/Cabinets - Custom Built, Flooring - Wall to Wall Carpet
- Level: First
- Area: 143
- Dimensions: 11 x 13
Primary bathroom
- Features: Yes
Dining room
- Features: Flooring - Hardwood, Handicap Accessible, Chair Rail, Open Floorplan, Recessed Lighting, Slider, Decorative Molding
- Level: First
- Area: 208
- Dimensions: 13 x 16
Kitchen
- Features: Flooring - Hardwood, Window(s) - Bay/Bow/Box, Countertops - Stone/Granite/Solid, Kitchen Island, Open Floorplan, Recessed Lighting, Gas Stove
- Level: First
- Area: 169
- Dimensions: 13 x 13
Living room
- Features: Flooring - Hardwood, Handicap Accessible, Chair Rail, Open Floorplan, Recessed Lighting, Decorative Molding
- Level: First
- Area: 192
- Dimensions: 12 x 16
Heating
- Forced Air, Natural Gas
Cooling
- Central Air
Appliances
- Included: Gas Water Heater, Water Heater, Range, Dishwasher, Disposal, Microwave, Refrigerator, Washer, Dryer
- Laundry: Lighting - Overhead, First Floor, Electric Dryer Hookup, Washer Hookup
Features
- Cathedral Ceiling(s), Ceiling Fan(s), Sun Room, High Speed Internet
- Flooring: Tile, Carpet, Hardwood, Flooring - Wall to Wall Carpet
- Doors: Insulated Doors
- Windows: Insulated Windows, Screens
- Basement: Full,Bulkhead,Unfinished
- Has fireplace: No
Interior area
- Total structure area: 1,500
- Total interior livable area: 1,500 sqft
Property
Parking
- Total spaces: 6
- Parking features: Attached, Garage Door Opener, Paved Drive, Off Street, Paved
- Attached garage spaces: 2
- Uncovered spaces: 4
Accessibility
- Accessibility features: Accessible Entrance
Features
- Patio & porch: Porch - Enclosed, Deck - Composite, Patio
- Exterior features: Porch - Enclosed, Deck - Composite, Patio, Rain Gutters, Professional Landscaping, Screens
Lot
- Size: 5,070 sqft
- Features: Cul-De-Sac, Cleared, Gentle Sloping
Details
- Parcel number: M:0042 B:0000 L:0185
- Zoning: RS
Construction
Type & style
- Home type: SingleFamily
- Architectural style: Ranch
- Property subtype: Single Family Residence
- Attached to another structure: Yes
Materials
- Frame
- Foundation: Concrete Perimeter
- Roof: Shingle
Condition
- Year built: 2000
Utilities & green energy
- Electric: Circuit Breakers, 200+ Amp Service
- Sewer: Public Sewer
- Water: Public
- Utilities for property: for Gas Range, for Electric Dryer, Washer Hookup
Green energy
- Energy efficient items: Thermostat
Community & neighborhood
Community
- Community features: Public Transportation, Shopping, Pool, Tennis Court(s), Park, Walk/Jog Trails, Stable(s), Golf, Medical Facility, Laundromat, Bike Path, Conservation Area, Highway Access, House of Worship, Private School, Public School, T-Station
Senior living
- Senior community: Yes
Location
- Region: Medfield
- Subdivision: The Village In Medfield
HOA & financial
HOA
- Has HOA: Yes
- HOA fee: $285 monthly
Other
Other facts
- Listing terms: Contract
- Road surface type: Paved
Price history
| Date | Event | Price |
|---|---|---|
| 2/14/2025 | Sold | $660,000+1.6%$440/sqft |
Source: MLS PIN #73326465 Report a problem | ||
| 1/22/2025 | Contingent | $649,900$433/sqft |
Source: MLS PIN #73326465 Report a problem | ||
| 1/15/2025 | Listed for sale | $649,900+83.1%$433/sqft |
Source: MLS PIN #73326465 Report a problem | ||
| 9/25/2001 | Sold | $354,900$237/sqft |
Source: Public Record Report a problem | ||
Public tax history
Tax history is unavailable.
Find assessor info on the county website
Neighborhood: 02052
Nearby schools
GreatSchools rating
- 9/10Dale Street SchoolGrades: 4-5Distance: 0.1 mi
- 7/10Thomas Blake Middle SchoolGrades: 6-8Distance: 1 mi
- 10/10Medfield Senior High SchoolGrades: 9-12Distance: 0.9 mi
Schools provided by the listing agent
- Elementary: Mem/Wheel/Dale
- Middle: Medfield Ms
- High: Medfield Hs
Source: MLS PIN. This data may not be complete. We recommend contacting the local school district to confirm school assignments for this home.
Get a cash offer in 3 minutes
Find out how much your home could sell for in as little as 3 minutes with a no-obligation cash offer.
Estimated market value
$663,000


