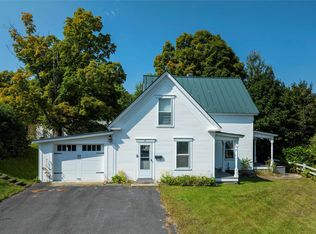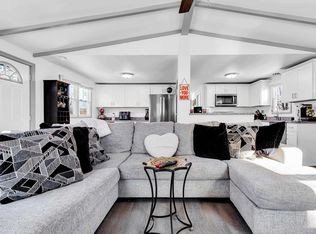Closed
Listed by:
Jacob Barnes,
EXP Realty Phone:802-349-7840
Bought with: Mary W. Davis Realtor & Assoc., Inc.
$427,500
4 Twine Hill Road, Ludlow, VT 05149
4beds
1,700sqft
Ranch
Built in 1956
10,454.4 Square Feet Lot
$424,300 Zestimate®
$251/sqft
$3,313 Estimated rent
Home value
$424,300
$403,000 - $446,000
$3,313/mo
Zestimate® history
Loading...
Owner options
Explore your selling options
What's special
Set just a few minutes from downtown Ludlow and Okemo Mountain, this well-maintained ranch offers a thoughtful layout with 4 bedrooms and 2 full bathrooms in a quiet country setting with easy access to local shops, restaurants, and year-round recreation. Inside, the spacious custom kitchen features granite countertops, plenty of cabinet space, and built-in appliances—offering both functionality and room to cook and gather. The living room is bright and welcoming, with large windows that bring in natural light and views of the surrounding greenery. Vinyl flooring runs throughout much of the home for easy upkeep. The bedroom windows are all new along with the kitchen window, and the chimney liner was also recently replaced. A private back deck extends the living space outdoors—perfect for grilling, relaxing in the hot tub, or entertaining friends and family. The yard is just the right size to enjoy without requiring too much maintenance, with mature landscaping offering added privacy. The home is on town water and sewer and offers excellent proximity to hiking and snowmobile trails, golf, lakes, and, of course, world-class skiing and snowboarding at Okemo. Whether you're looking for a low-maintenance primary home or a convenient Vermont retreat, this property delivers comfort, location, and lifestyle. The property is being sold furnished minus a few select items.
Zillow last checked: 8 hours ago
Listing updated: November 18, 2025 at 02:04pm
Listed by:
Jacob Barnes,
EXP Realty Phone:802-349-7840
Bought with:
McLaughlin Team
Mary W. Davis Realtor & Assoc., Inc.
Source: PrimeMLS,MLS#: 5054861
Facts & features
Interior
Bedrooms & bathrooms
- Bedrooms: 4
- Bathrooms: 2
- Full bathrooms: 2
Heating
- Oil, Hot Air, Zoned
Cooling
- None
Appliances
- Included: Gas Cooktop, Dishwasher, Dryer, Microwave, Wall Oven, Washer
- Laundry: 1st Floor Laundry
Features
- Kitchen Island, Primary BR w/ BA
- Flooring: Carpet, Tile, Vinyl Plank
- Basement: Partial,Walk-Out Access
Interior area
- Total structure area: 2,025
- Total interior livable area: 1,700 sqft
- Finished area above ground: 1,700
- Finished area below ground: 0
Property
Parking
- Total spaces: 4
- Parking features: Paved, On Street, Parking Spaces 4
- Has uncovered spaces: Yes
Features
- Levels: One
- Stories: 1
- Exterior features: Deck, Natural Shade, Storage
- Has spa: Yes
- Spa features: Heated
- Frontage length: Road frontage: 82
Lot
- Size: 10,454 sqft
- Features: Country Setting
Details
- Parcel number: 36311210021
- Zoning description: Res
Construction
Type & style
- Home type: SingleFamily
- Architectural style: Ranch
- Property subtype: Ranch
Materials
- Wood Frame, Vinyl Siding
- Foundation: Block, Concrete
- Roof: Standing Seam
Condition
- New construction: No
- Year built: 1956
Utilities & green energy
- Electric: 220 Plug
- Sewer: Public Sewer
- Utilities for property: Satellite
Community & neighborhood
Security
- Security features: Hardwired Smoke Detector
Location
- Region: Ludlow
Other
Other facts
- Road surface type: Unpaved
Price history
| Date | Event | Price |
|---|---|---|
| 10/1/2025 | Sold | $427,500-1.7%$251/sqft |
Source: | ||
| 8/4/2025 | Listed for sale | $435,000+27.9%$256/sqft |
Source: | ||
| 2/22/2021 | Sold | $340,000+1.5%$200/sqft |
Source: | ||
| 12/28/2020 | Contingent | $335,000$197/sqft |
Source: | ||
| 12/18/2020 | Listed for sale | $335,000+52.3%$197/sqft |
Source: Mary W. Davis Realtor & Assoc., Inc. #4842126 Report a problem | ||
Public tax history
| Year | Property taxes | Tax assessment |
|---|---|---|
| 2024 | -- | $242,500 |
| 2023 | -- | $242,500 |
| 2022 | -- | $242,500 |
Find assessor info on the county website
Neighborhood: 05149
Nearby schools
GreatSchools rating
- 7/10Ludlow Elementary SchoolGrades: PK-6Distance: 0.7 mi
- 7/10Green Mountain Uhsd #35Grades: 7-12Distance: 11.3 mi

Get pre-qualified for a loan
At Zillow Home Loans, we can pre-qualify you in as little as 5 minutes with no impact to your credit score.An equal housing lender. NMLS #10287.

