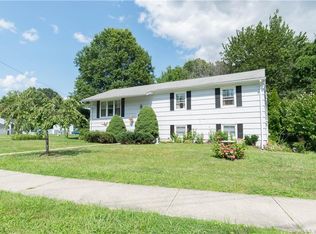Move right in to this completely update four bedroom three full bath Split Level home, conveniently located to shopping, restaurants and major highway. This home has great potential for an in-law apartment. You first enter the bright living room with vaulted ceiling and recessed LED lighting. The eat-in kitchen has all new cabinets, crown molding, granite counter tops, tile back splash, recessed LED lighting and stainless steal appliances. Three bedrooms are on the upper level all with hardwood flooring, the master with an abundance of closet space and large full bath. The lower level consists of a large bedroom, family room with a private entrance, and a dining room with slider to patio. The home also has new roof, siding, windows, garage door, C/A, furnace and hot water tank.
This property is off market, which means it's not currently listed for sale or rent on Zillow. This may be different from what's available on other websites or public sources.
