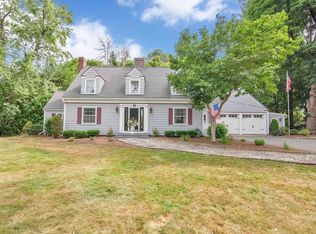Set back from the road you will find beautifully maintained 2-3 bedroom ranch on a private acre lot. From the moment you step into the sun splashed eat in kitchen with center island, granite countertops and updated cabinets, you will be in love. The oversized living room with soaring ceilings and cozy fireplace will be great for entertaining or step outside to the patio and relax in your secluded back yard. Between the full basement and the large two car garage youll have plenty of storage! Book your showing now. Wont last in Wilbraham! There is also a 3rd bedroom that is tandem to the main bedroom.
This property is off market, which means it's not currently listed for sale or rent on Zillow. This may be different from what's available on other websites or public sources.

