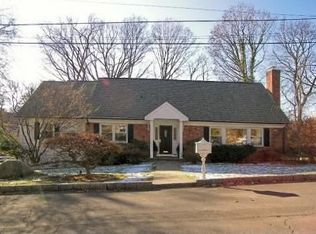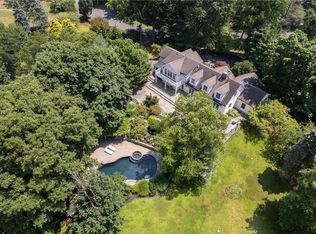Sold for $1,137,000
$1,137,000
4 Walden Road, Tarrytown, NY 10591
5beds
3,110sqft
Single Family Residence, Residential
Built in 1970
0.49 Acres Lot
$1,411,900 Zestimate®
$366/sqft
$6,680 Estimated rent
Home value
$1,411,900
$1.28M - $1.57M
$6,680/mo
Zestimate® history
Loading...
Owner options
Explore your selling options
What's special
Nestled in the idyllic neighborhood of Wilson Park in Tarrytown is this spacious 5-BR, 4 full bathroom Colonial. Set on nearly a half-acre at the opening of a quiet cul-de-sac and steps from Wilson Park green space, this home offers abundant space and rooms to fit all life styles. The main floor features formal living (FPL) and dining rooms, a large EIK, a den and a home office or au-pair suite w/ private bathroom. There is an additional bathroom on this floor and laundry room. The primary BR has an en-suite bathroom, there are 3 add'l family bedrooms with glimpses of the Hudson and a hall bathroom. Enjoy hours of seasonal entertaining on the beautiful screened porch accessed from the living room. There is a pull-down attic, a full unfinished basement for extra storage and an attached 2 car garage. The vibrant downtown shops and restaurants and Tarrytown Lake/trails are within a short distance. Commute to Grand Central in 39 minutes. Star reduction of $1,746 on taxes if applied. Additional Information: ParkingFeatures:2 Car Attached,
Zillow last checked: 8 hours ago
Listing updated: November 16, 2024 at 07:07am
Listed by:
Jody Toth 914-907-9529,
Corcoran Legends Realty 914-332-6300
Bought with:
Francie F. Malina, 10401220587
Compass Greater NY, LLC
Source: OneKey® MLS,MLS#: H6241876
Facts & features
Interior
Bedrooms & bathrooms
- Bedrooms: 5
- Bathrooms: 4
- Full bathrooms: 4
Other
- Description: Large entry Hall, Living Rm w/FPL, Screened Porch, Formal DR, Eat-in Kitchen, Den, Full Bath, Laundry room, ffice/Au-pair suite/full bath.
- Level: First
Other
- Description: Primary Bedroom w/en-suite bathroom, walk-in closet, Hall Bathroom, Bedroom, Bedroom, Bedroom.
- Level: Second
Other
- Description: Unfinished, utilities, tons of storage space, potential wine celler.
- Level: Basement
Heating
- Forced Air
Cooling
- Central Air
Appliances
- Included: Cooktop, Dishwasher, Dryer, Refrigerator, Washer, Gas Water Heater
Features
- Ceiling Fan(s), Eat-in Kitchen, Formal Dining, First Floor Bedroom, First Floor Full Bath, Primary Bathroom
- Flooring: Hardwood
- Windows: Blinds
- Basement: Full,Unfinished
- Attic: Pull Stairs
Interior area
- Total structure area: 3,110
- Total interior livable area: 3,110 sqft
Property
Parking
- Total spaces: 2
- Parking features: Attached, Driveway
- Has uncovered spaces: Yes
Lot
- Size: 0.49 Acres
- Features: Corner Lot, Cul-De-Sac, Near Public Transit, Near School, Near Shops
Details
- Parcel number: 2611001050000200000051
Construction
Type & style
- Home type: SingleFamily
- Architectural style: Colonial
- Property subtype: Single Family Residence, Residential
Materials
- Cedar, Shake Siding
Condition
- Year built: 1970
Utilities & green energy
- Sewer: Public Sewer
- Water: Public
- Utilities for property: Trash Collection Public
Community & neighborhood
Security
- Security features: Security System
Community
- Community features: Park
Location
- Region: Tarrytown
- Subdivision: Wilson Park
Other
Other facts
- Listing agreement: Exclusive Right To Sell
- Listing terms: Cash
Price history
| Date | Event | Price |
|---|---|---|
| 7/20/2023 | Sold | $1,137,000-7.2%$366/sqft |
Source: | ||
| 5/18/2023 | Pending sale | $1,225,000$394/sqft |
Source: | ||
| 4/13/2023 | Listed for sale | $1,225,000$394/sqft |
Source: | ||
Public tax history
| Year | Property taxes | Tax assessment |
|---|---|---|
| 2024 | -- | $1,137,000 -2.2% |
| 2023 | -- | $1,162,100 +8.3% |
| 2022 | -- | $1,073,500 +10.1% |
Find assessor info on the county website
Neighborhood: 10591
Nearby schools
GreatSchools rating
- NAJohn Paulding SchoolGrades: K-2Distance: 0.2 mi
- 4/10Sleepy Hollow Middle SchoolGrades: 6-8Distance: 0.3 mi
- 7/10Sleepy Hollow High SchoolGrades: 9-12Distance: 0.3 mi
Schools provided by the listing agent
- Middle: Sleepy Hollow Middle School
- High: Sleepy Hollow High School
Source: OneKey® MLS. This data may not be complete. We recommend contacting the local school district to confirm school assignments for this home.
Get a cash offer in 3 minutes
Find out how much your home could sell for in as little as 3 minutes with a no-obligation cash offer.
Estimated market value$1,411,900
Get a cash offer in 3 minutes
Find out how much your home could sell for in as little as 3 minutes with a no-obligation cash offer.
Estimated market value
$1,411,900

