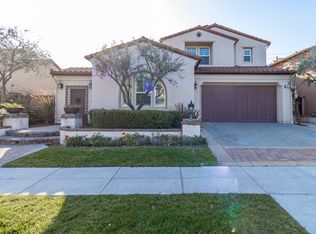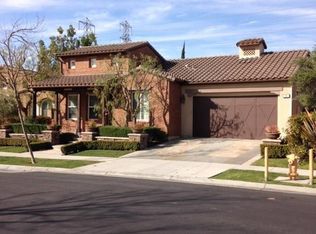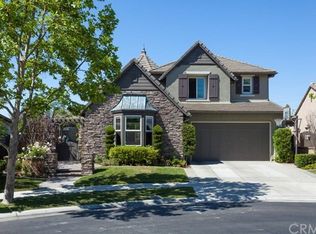Gorgeous Tuscan Villa style home; Located in the gate-guarded community of Covenant Hills. A Superior, inside track location at the end of a cul-de-sac, across from a pocket park w/ Amazing Mountain and Green Belt Views. The Dramatic Entryway opens to the Formal Living Room w/ a beautiful fireplace and Large Formal Dining w/ access to a private courtyard. Cook for 2 or 20 in this well-appointed, oversized, gourmet kitchen with dual dishwashers, dual convection ovens, huge granite center island w/ breakfast bar, custom built-in refrigerator and a separate nook for your everyday dining. There is a Great Room feel from the kitchen into the Large Family Room. Many upgrades include custom window shutters, arched entrys, travertine & hardwood flooring w/ beautiful custom inlay details throughout, surround sound, wrought iron staircase, water softener, epoxy garage flooring and more! Features a Main Floor Master Suite and Luxurious spa-like master bath w/ a large jacuzzi tub and 2 walk in closets! Also, a Main Floor Office w/ french doors leading to the courtyard. Upstairs features 3 large secondary bedrooms w/ private baths and a large loft/bonus room w/ built-ins. Walking Distance, just two blocks to the community pool, playground and Elementary School.
This property is off market, which means it's not currently listed for sale or rent on Zillow. This may be different from what's available on other websites or public sources.


