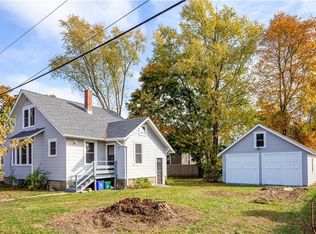Sold for $430,000 on 05/30/25
$430,000
4 Wamsetta Ave, Riverside, RI 02915
3beds
2,048sqft
Single Family Residence
Built in 1945
5,227.2 Square Feet Lot
$436,000 Zestimate®
$210/sqft
$2,505 Estimated rent
Home value
$436,000
$388,000 - $488,000
$2,505/mo
Zestimate® history
Loading...
Owner options
Explore your selling options
What's special
Highest & Best offers due by 9am on Tuesday April 29. From the moment you arrive, this well-cared-for home welcomes you with its charming front porch, spacious fenced yard on a corner lot, and oversized detached one-car garage. If you love gardening, you’re in luck, the previous owners have already done the work for you! Daffodils and peonies will bloom year after year, along with a stunning Rose of Sharon tree that flowers in two beautiful colors. Step inside to find a spacious foyer with a large coat closet, leading into the inviting family room. This comfy space, located just off the dining area, features built-ins and pre-wired outlets—perfect for mounting your TV. A short hallway off the family room leads to the primary bedroom, offering privacy & convenience. The open kitchen & dining area serve as the heart of the home, complete with a cast iron wood-burning stove capable of heating the entire house. The first floor also boasts an oversized bathroom with a laundry area. Upstairs, you’ll discover two generously sized bedrooms, ample closet space & a charming window seat where you can take in the neighborhood views or simply relax & daydream. The location is unbeatable - just two blocks from the East Bay Bike Path & Bullock’s Cove, with a playground down the street & Haines Park less than a mile away.
Zillow last checked: 8 hours ago
Listing updated: June 02, 2025 at 09:26am
Listed by:
Lisa Jones 401-229-9229,
Residential Properties Ltd.
Bought with:
The Modern Collective Group
Compass
Source: StateWide MLS RI,MLS#: 1381200
Facts & features
Interior
Bedrooms & bathrooms
- Bedrooms: 3
- Bathrooms: 1
- Full bathrooms: 1
Primary bedroom
- Level: First
Bathroom
- Level: First
Other
- Level: Second
Other
- Level: Second
Dining area
- Level: First
Family room
- Level: First
Kitchen
- Level: First
Recreation room
- Level: Lower
Heating
- Electric, Natural Gas, Wood, Baseboard, Forced Air, Gas Connected
Cooling
- None
Appliances
- Included: Electric Water Heater, Dryer, Exhaust Fan, Disposal, Range Hood, Oven/Range, Refrigerator, Washer
Features
- Wall (Dry Wall), Stairs, Plumbing (Mixed), Insulation (Ceiling), Insulation (Walls), Ceiling Fan(s)
- Flooring: Ceramic Tile, Hardwood, Carpet
- Basement: Full,Interior and Exterior,Partially Finished,Common,Storage Space,Utility,Work Shop
- Has fireplace: No
- Fireplace features: None
Interior area
- Total structure area: 1,138
- Total interior livable area: 2,048 sqft
- Finished area above ground: 1,138
- Finished area below ground: 910
Property
Parking
- Total spaces: 3
- Parking features: Detached
- Garage spaces: 1
Features
- Patio & porch: Porch
- Waterfront features: Walk To Water
Lot
- Size: 5,227 sqft
- Features: Corner Lot
Details
- Parcel number: EPROM513B43L016U
- Special conditions: Conventional/Market Value
- Other equipment: Wood Stove
Construction
Type & style
- Home type: SingleFamily
- Architectural style: Bungalow
- Property subtype: Single Family Residence
Materials
- Dry Wall, Shingles, Wood
- Foundation: Concrete Perimeter
Condition
- New construction: No
- Year built: 1945
Utilities & green energy
- Electric: 100 Amp Service
- Water: Public
- Utilities for property: Sewer Connected
Community & neighborhood
Community
- Community features: Near Public Transport, Public School, Recreational Facilities, Near Shopping
Location
- Region: Riverside
- Subdivision: Riverside
Price history
| Date | Event | Price |
|---|---|---|
| 5/30/2025 | Sold | $430,000+7.5%$210/sqft |
Source: | ||
| 5/21/2025 | Pending sale | $400,000$195/sqft |
Source: | ||
| 4/30/2025 | Contingent | $400,000$195/sqft |
Source: | ||
| 4/23/2025 | Listed for sale | $400,000$195/sqft |
Source: | ||
Public tax history
| Year | Property taxes | Tax assessment |
|---|---|---|
| 2025 | $3,739 -7.1% | $286,100 +8.9% |
| 2024 | $4,026 +3.9% | $262,600 |
| 2023 | $3,876 -0.2% | $262,600 +47.8% |
Find assessor info on the county website
Neighborhood: Riverside
Nearby schools
GreatSchools rating
- 6/10Waddington SchoolGrades: K-5Distance: 0.5 mi
- 5/10Riverside Middle SchoolGrades: 6-8Distance: 1.2 mi
- 5/10East Providence High SchoolGrades: 9-12Distance: 4.3 mi

Get pre-qualified for a loan
At Zillow Home Loans, we can pre-qualify you in as little as 5 minutes with no impact to your credit score.An equal housing lender. NMLS #10287.
Sell for more on Zillow
Get a free Zillow Showcase℠ listing and you could sell for .
$436,000
2% more+ $8,720
With Zillow Showcase(estimated)
$444,720