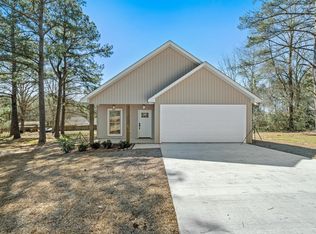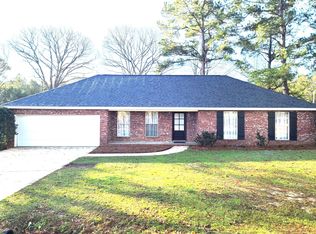Just what you have been looking for in the Oak Grove school district! Adorable and affordable 3 bedroom, 2 bath home with many updates and upgrades throughout. Within the last year (mol), new spray foam insulation, new brick skirting, new front porch, new shrubs in front, new field line for septic, updated bathrooms, new flooring and new interior paint. Situated on a 1/2 acre lot with easy access to Hwy 98 and Old Hwy 24. This one won't last long, schedule your appointment today!
This property is off market, which means it's not currently listed for sale or rent on Zillow. This may be different from what's available on other websites or public sources.

