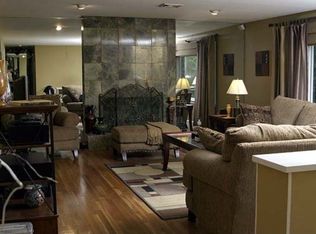Classic 4 bedroom Windham Gambrel boasts over 2200 sq. ft. of generous room sizes. All the details have been taken care of - this home has been almost completely updated. Tasteful finishes include hardwood and tile flooring, granite counters, a rich abundance of cherry kitchen cabinetry, elegant updated baths, new windows, new siding, Mitsubishi A/C system, finished front to back family room and lovely brick patio. Nicely landscaped yard with lots of room for year round fun. Shared waterfront access to Canobie Lake. Tucked in this sought after neighborhood, minutes from Cobbett's Pond Beach, Griffin Park, major commuter routes and town facilities
This property is off market, which means it's not currently listed for sale or rent on Zillow. This may be different from what's available on other websites or public sources.

