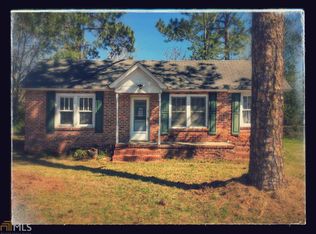Quaint 3 bed / 2 bath home with fenced in back yard ready for you to add your personal touches to! Recently painted throughout with brand new LVP floors and windows. Spacious family room and kitchen. Master bedroom has a private bath. Currently leased so can be an awesome investment opportunity!! Call today for more information.
This property is off market, which means it's not currently listed for sale or rent on Zillow. This may be different from what's available on other websites or public sources.
