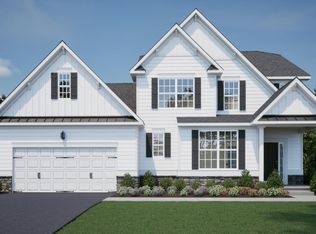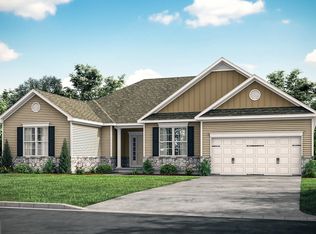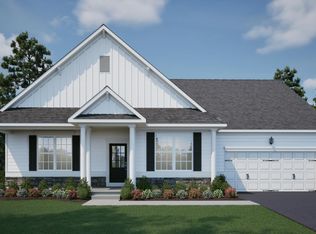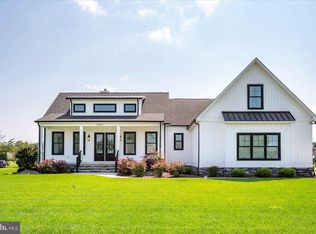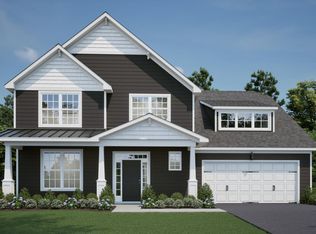PROPOSED CONSTRUCTION - PICK YOUR LOT AND MODEL! Welcome to your dream home! This beautifully designed Rehoboth Model offers the perfect blend of comfort, functionality, and style. Boasting four spacious bedrooms, a dedicated first-floor office, and an open-concept floor plan, this home is ideal for everyday living and entertaining. Enjoy the serene water views, bringing a sense of tranquility to your daily routine. The open living area flows effortlessly into the kitchen and dining space, creating a bright and airy atmosphere filled with natural light. Need extra room? The full basement provides ample space for storage, hobbies, or future expansion. Don’t miss your chance to own this exceptional home that combines modern design with natural beauty.
New construction
$750,000
4 Williams St, Georgetown, DE 19947
4beds
3,365sqft
Est.:
Single Family Residence
Built in ----
1 Acres Lot
$741,600 Zestimate®
$223/sqft
$-- HOA
What's special
Serene water viewsFull basementNatural lightOpen-concept floor plan
- 332 days |
- 202 |
- 5 |
Zillow last checked: 8 hours ago
Listing updated: November 03, 2025 at 05:13pm
Listed by:
David Litz 302-382-4627,
Century 21 Emerald 3026442121
Source: Bright MLS,MLS#: DESU2082992
Tour with a local agent
Facts & features
Interior
Bedrooms & bathrooms
- Bedrooms: 4
- Bathrooms: 4
- Full bathrooms: 3
- 1/2 bathrooms: 1
- Main level bathrooms: 2
- Main level bedrooms: 1
Rooms
- Room types: Living Room, Dining Room, Primary Bedroom, Bedroom 4, Game Room, Office, Bathroom 2, Bathroom 3
Primary bedroom
- Level: Main
- Area: 255 Square Feet
- Dimensions: 15 x 17
Bedroom 4
- Level: Upper
- Area: 156 Square Feet
- Dimensions: 12 x 13
Bathroom 2
- Level: Upper
- Area: 156 Square Feet
- Dimensions: 13 x 12
Bathroom 3
- Level: Upper
- Area: 165 Square Feet
- Dimensions: 15 x 11
Dining room
- Level: Main
- Area: 180 Square Feet
- Dimensions: 15 x 12
Game room
- Level: Upper
- Area: 306 Square Feet
- Dimensions: 17 x 18
Living room
- Level: Main
- Area: 288 Square Feet
- Dimensions: 16 x 18
Office
- Level: Main
- Area: 143 Square Feet
- Dimensions: 13 x 11
Heating
- Forced Air, Propane
Cooling
- Central Air, Electric
Appliances
- Included: Tankless Water Heater
Features
- Dining Area, Open Floorplan, Kitchen Island, Recessed Lighting, Walk-In Closet(s), 9'+ Ceilings
- Flooring: Luxury Vinyl
- Basement: Concrete,Unfinished
- Has fireplace: No
Interior area
- Total structure area: 3,365
- Total interior livable area: 3,365 sqft
- Finished area above ground: 3,365
Property
Parking
- Total spaces: 2
- Parking features: Garage Faces Front, Attached
- Attached garage spaces: 2
Accessibility
- Accessibility features: None
Features
- Levels: Two
- Stories: 2
- Pool features: None
- Has view: Yes
- View description: Pond, Lake, Water
- Has water view: Yes
- Water view: Pond,Lake,Water
- Waterfront features: Pond
- Body of water: Morris Mill Pond
- Frontage length: Water Frontage Ft: 100
Lot
- Size: 1 Acres
Details
- Additional structures: Above Grade
- Parcel number: NO TAX RECORD
- Zoning: RES
- Special conditions: Standard
Construction
Type & style
- Home type: SingleFamily
- Architectural style: Coastal
- Property subtype: Single Family Residence
Materials
- Frame, Stick Built, Vinyl Siding
- Foundation: Concrete Perimeter
Condition
- Excellent
- New construction: Yes
Utilities & green energy
- Sewer: Private Septic Tank
- Water: Private, Well
Community & HOA
Community
- Subdivision: None Available
HOA
- Has HOA: No
Location
- Region: Georgetown
Financial & listing details
- Price per square foot: $223/sqft
- Date on market: 4/4/2025
- Listing agreement: Exclusive Agency
- Listing terms: Conventional,FHA,VA Loan
- Ownership: Fee Simple
Estimated market value
$741,600
$705,000 - $779,000
$3,671/mo
Price history
Price history
| Date | Event | Price |
|---|---|---|
| 8/7/2025 | Price change | $750,000+15.6%$223/sqft |
Source: | ||
| 4/4/2025 | Listed for sale | $649,000$193/sqft |
Source: | ||
Public tax history
Public tax history
Tax history is unavailable.BuyAbility℠ payment
Est. payment
$3,755/mo
Principal & interest
$3549
Property taxes
$206
Climate risks
Neighborhood: 19947
Nearby schools
GreatSchools rating
- 6/10Georgetown Elementary SchoolGrades: PK-5Distance: 5 mi
- 5/10Georgetown Middle SchoolGrades: 6-8Distance: 5 mi
- 3/10Sussex Central High SchoolGrades: 9-12Distance: 0.9 mi
Schools provided by the listing agent
- District: Indian River
Source: Bright MLS. This data may not be complete. We recommend contacting the local school district to confirm school assignments for this home.
