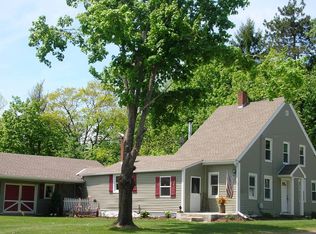new windows new roof new oil burner and hot water heater across from wildlife sancutary next to church police fire station park and school with in half mile
This property is off market, which means it's not currently listed for sale or rent on Zillow. This may be different from what's available on other websites or public sources.
