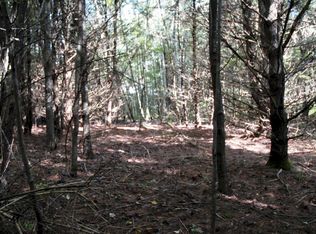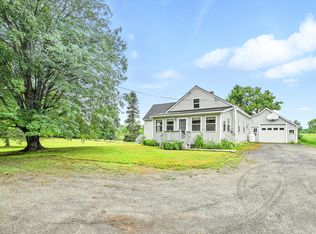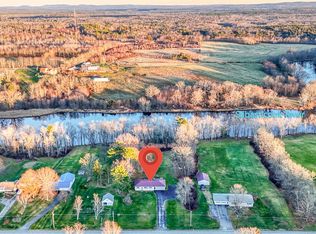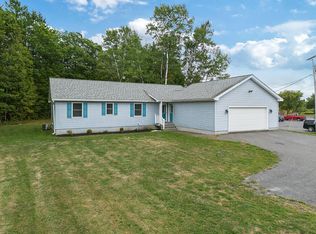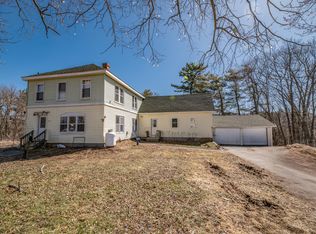Looking for a move in ready home that you can make your own and bring it to life? This brand new 1440 square foot home has everything you need and more. If the spacious kitchen with quartz countertops, stainless appliances and more storage than you will ever need won't win you over, then the primary bedroom with a walk in closet, en suite bath, barn doors, double vanity, and tile & glass shower will! Nestled in the quaint rural town of Benton, this home offers tree lined privacy and convenience, being just minutes from Winslow, Fairfield, and the interstate to take you where your heart desires. At .78 acres, the lot is easily maintained but large enough to setup your volleyball net or play catch with the family dog. You will love all the windows, plenty of natural light! The large deck is perfect for entertaining, or enjoying a cup of coffee in the morning. Come and see what this home has to offer. I guarantee it has something you will love!
Active
Price cut: $10K (11/27)
$365,000
4 Willis Road, Benton, ME 04901
3beds
1,440sqft
Est.:
Single Family Residence
Built in 2025
0.78 Acres Lot
$-- Zestimate®
$253/sqft
$-- HOA
What's special
En suite bathBarn doorsStainless appliancesDouble vanityTile and glass showerTree lined privacy
- 197 days |
- 317 |
- 6 |
Zillow last checked: 8 hours ago
Listing updated: December 23, 2025 at 12:27pm
Listed by:
Summit Real Estate
Source: Maine Listings,MLS#: 1627624
Tour with a local agent
Facts & features
Interior
Bedrooms & bathrooms
- Bedrooms: 3
- Bathrooms: 2
- Full bathrooms: 2
Primary bedroom
- Features: Double Vanity, Full Bath, Separate Shower, Walk-In Closet(s)
- Level: First
- Area: 1948100 Square Feet
- Dimensions: 1210 x 1610
Bedroom 2
- Features: Closet
- Level: First
- Area: 1310 Square Feet
- Dimensions: 10 x 131
Bedroom 3
- Features: Closet
- Level: First
- Area: 1280 Square Feet
- Dimensions: 10 x 128
Kitchen
- Features: Eat-in Kitchen, Kitchen Island, Pantry
- Level: First
- Area: 22704 Square Feet
- Dimensions: 176 x 129
Living room
- Level: First
- Area: 1829821 Square Feet
- Dimensions: 1511 x 1211
Heating
- Forced Air
Cooling
- None
Features
- Flooring: Laminate
- Basement: Interior Entry
- Has fireplace: No
Interior area
- Total structure area: 1,440
- Total interior livable area: 1,440 sqft
- Finished area above ground: 1,440
- Finished area below ground: 0
Video & virtual tour
Property
Accessibility
- Accessibility features: 36 - 48 Inch Halls
Features
- Patio & porch: Deck, Porch
Lot
- Size: 0.78 Acres
Details
- Zoning: None
Construction
Type & style
- Home type: SingleFamily
- Architectural style: Ranch
- Property subtype: Single Family Residence
Materials
- Roof: Shingle
Condition
- New Construction
- New construction: Yes
- Year built: 2025
Utilities & green energy
- Electric: Circuit Breakers
- Sewer: Private Sewer, Septic Design Available, Septic Tank
- Water: Private, Well
Community & HOA
Location
- Region: Benton
Financial & listing details
- Price per square foot: $253/sqft
- Annual tax amount: $269
- Date on market: 6/21/2025
Estimated market value
Not available
Estimated sales range
Not available
Not available
Price history
Price history
| Date | Event | Price |
|---|---|---|
| 11/27/2025 | Price change | $365,000-2.7%$253/sqft |
Source: | ||
| 10/14/2025 | Price change | $375,000-2.6%$260/sqft |
Source: | ||
| 9/18/2025 | Price change | $385,000-2.5%$267/sqft |
Source: | ||
| 8/15/2025 | Listed for sale | $394,900$274/sqft |
Source: | ||
| 8/4/2025 | Contingent | $394,900$274/sqft |
Source: | ||
Public tax history
Public tax history
Tax history is unavailable.BuyAbility℠ payment
Est. payment
$1,853/mo
Principal & interest
$1415
Property taxes
$310
Home insurance
$128
Climate risks
Neighborhood: 04901
Nearby schools
GreatSchools rating
- 4/10Benton Elementary SchoolGrades: 1-6Distance: 3.9 mi
- 2/10Lawrence Jr High SchoolGrades: 7-8Distance: 5.1 mi
- 3/10Lawrence High SchoolGrades: 9-12Distance: 5.2 mi
- Loading
- Loading
