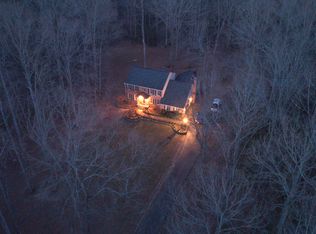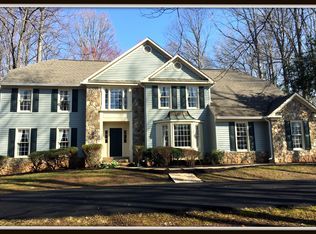Sold for $900,000
$900,000
4 Winning Colors Rd, Stafford, VA 22556
4beds
4,992sqft
Single Family Residence
Built in 1989
5.55 Acres Lot
$900,100 Zestimate®
$180/sqft
$4,510 Estimated rent
Home value
$900,100
$837,000 - $972,000
$4,510/mo
Zestimate® history
Loading...
Owner options
Explore your selling options
What's special
Veteran Assumable 2.65% Interest Rate; $532K Balance***EXTREMELY RARE OFFERING*** Prepped & Move In Ready 5,000+ SQFT Stately Brick Front Colonial w/InGround Saltwater Pool ***Private 5.5+ Acre Lot in Sought After Seven Lakes(Horses Allowed)***Highlights and Features include: ALL Hardwood Floors Just Refinished & Sealed; ALL NEW Carpet & ALL NEW Paint on ML & UL; Gourmet Center Island Kitchen w/42" Cabinetry, Granite w/Breakfast Bar, UPDATED Stainless Steel Appliances(2023) incl Double Wall Oven, Refrigerator w/Data Center, Bosch D/W & Pantry; Family Room off Kitchen w/Cozy Wood Burning Fireplace & 16' Vaulted Ceiling w/Skylights; Living & Dining Rooms w/Crown Molding; Sunroom off Living Room w/Abundant Windows & Vaulted Ceiling w/Skylights; Formal Office w/Built In Bookshelves; Soaring 2-Story Foyer w/Curved Staircase, Powder Room & Mudroom/Laundry Room#2 complete the Main Level. Primary BR w/Crown, Ceiling Fan, Walk In Closet & French Doors to Sitting Room/Loft w/Skylights & Sunroom Overlook; PBA w/Dual Sink Vanity, Clawfoot Tub, Separate Shower & Tile 1/2 Wall; BR Suite #2 w/Double Door Closet & Attached Full Bath w/Tub/Shower & Tile; BR3 & BR4 w/Double Door Closets & FBA #3 w/Tub/Shower Complete the Upper Level. The Walkout Lower Level Features a Huge Rec Room w/Conveying Projector; Game Room w/NEW LVP Floors & Conveying Pool Table; Workshop/Storage Room w/Workbench; Laundry/Utility Room w/Conveying Shelving & Wardrobe Cabinets and Full Bath#4 w/Step In Shower complete the Lower Level. Numerous Additional Highlights include In-Ground Saltwater Pool w/Diving Board, 8' Deep End & UPDATED Liner, Cover(2022), Filter & Pump(2021); Tiered Rear Deck w/UPDATED Composite Decking(2021) & Gazebo, Backyard Partially Fenced w/ Double Gate & Shed/Pool House w/Power; UPDATED Covered Concrete Front Porch w/NEW Vinyl Railings; ALL Updated 3 Zone HVAC; UPDATED Roof w/50 Year Shingles(2018); UPDATED Oversized Driveway w/Parking Pad(Replaced in 2020); Tankless Water Heater(2022); 2 Car Side Load Garage w/NEW Garage Door; Quick Access in/Out of Community AND So Much More
Zillow last checked: 8 hours ago
Listing updated: June 26, 2025 at 08:35am
Listed by:
Mike Unruh 703-593-9430,
Keller Williams Capital Properties,
Listing Team: Unruh Team
Bought with:
Natalie Gunn, 0225234913
Century 21 Redwood Realty
Source: Bright MLS,MLS#: VAST2035618
Facts & features
Interior
Bedrooms & bathrooms
- Bedrooms: 4
- Bathrooms: 5
- Full bathrooms: 4
- 1/2 bathrooms: 1
- Main level bathrooms: 1
Primary bedroom
- Features: Attached Bathroom, Ceiling Fan(s), Crown Molding, Flooring - Carpet, Walk-In Closet(s)
- Level: Upper
Bedroom 2
- Features: Ceiling Fan(s), Flooring - Carpet, Attached Bathroom
- Level: Upper
Bedroom 3
- Features: Flooring - Carpet, Ceiling Fan(s)
- Level: Upper
Bedroom 4
- Features: Flooring - Carpet, Ceiling Fan(s)
- Level: Upper
Primary bathroom
- Features: Attached Bathroom, Bathroom - Walk-In Shower, Double Sink, Flooring - Ceramic Tile, Recessed Lighting
- Level: Upper
Bathroom 2
- Features: Flooring - Ceramic Tile, Bathroom - Tub Shower
- Level: Upper
Bathroom 3
- Features: Flooring - Ceramic Tile, Bathroom - Tub Shower
- Level: Lower
Bathroom 3
- Features: Flooring - Ceramic Tile, Bathroom - Tub Shower
- Level: Upper
Breakfast room
- Features: Flooring - Ceramic Tile
- Level: Main
Dining room
- Features: Chair Rail, Crown Molding, Dining Area, Flooring - HardWood, Formal Dining Room
- Level: Main
Family room
- Features: Flooring - HardWood, Fireplace - Wood Burning, Ceiling Fan(s), Cathedral/Vaulted Ceiling, Chair Rail
- Level: Main
Foyer
- Features: Flooring - HardWood
- Level: Main
Game room
- Features: Flooring - Luxury Vinyl Plank, Recessed Lighting
- Level: Lower
Half bath
- Features: Flooring - Ceramic Tile
- Level: Main
Kitchen
- Features: Breakfast Bar, Breakfast Room, Granite Counters, Flooring - Ceramic Tile, Kitchen Island, Eat-in Kitchen, Kitchen - Propane Cooking, Recessed Lighting, Pantry
- Level: Main
Laundry
- Features: Built-in Features
- Level: Main
Living room
- Features: Flooring - HardWood, Crown Molding
- Level: Main
Office
- Features: Built-in Features, Flooring - HardWood, Chair Rail, Crown Molding
- Level: Main
Recreation room
- Features: Attached Bathroom, Basement - Finished
- Level: Lower
Sitting room
- Features: Cathedral/Vaulted Ceiling, Ceiling Fan(s), Flooring - Carpet, Primary Bedroom - Sitting Area
- Level: Upper
Storage room
- Level: Lower
Other
- Features: Cathedral/Vaulted Ceiling, Flooring - Ceramic Tile, Skylight(s)
- Level: Main
Utility room
- Level: Lower
Heating
- Forced Air, Heat Pump, Programmable Thermostat, Zoned, Central, Propane, Electric
Cooling
- Ceiling Fan(s), Heat Pump, Programmable Thermostat, Central Air, Multi Units, Zoned, Electric
Appliances
- Included: Cooktop, Dishwasher, Disposal, Dryer, Humidifier, Double Oven, Oven, Refrigerator, Stainless Steel Appliance(s), Washer, Water Heater, Central Vacuum, Energy Efficient Appliances, Tankless Water Heater
- Laundry: Hookup, Washer In Unit, Dryer In Unit, Has Laundry, Main Level, Lower Level, Laundry Room
Features
- Attic, Bathroom - Stall Shower, Built-in Features, Breakfast Area, Ceiling Fan(s), Central Vacuum, Chair Railings, Crown Molding, Curved Staircase, Dining Area, Family Room Off Kitchen, Formal/Separate Dining Room, Eat-in Kitchen, Kitchen - Gourmet, Kitchen Island, Pantry, Primary Bath(s), Recessed Lighting, Store/Office, Upgraded Countertops, Walk-In Closet(s), Other, Bathroom - Tub Shower, Bathroom - Walk-In Shower, Open Floorplan, 9'+ Ceilings, Cathedral Ceiling(s), Dry Wall, High Ceilings, Vaulted Ceiling(s), 2 Story Ceilings
- Flooring: Carpet, Ceramic Tile, Hardwood, Luxury Vinyl, Wood
- Doors: Atrium, French Doors, Six Panel, Insulated
- Windows: Bay/Bow, Transom, Skylight(s), Double Hung, Double Pane Windows, Screens, Palladian
- Basement: Partially Finished,Shelving,Space For Rooms,Windows,Connecting Stairway,Full,Heated,Improved,Interior Entry,Rear Entrance,Walk-Out Access,Workshop
- Number of fireplaces: 1
- Fireplace features: Brick, Mantel(s), Wood Burning
Interior area
- Total structure area: 5,850
- Total interior livable area: 4,992 sqft
- Finished area above ground: 3,870
- Finished area below ground: 1,122
Property
Parking
- Total spaces: 13
- Parking features: Storage, Covered, Garage Faces Side, Garage Door Opener, Inside Entrance, Oversized, Asphalt, Driveway, Private, Secured, Attached, Off Street, On Street
- Attached garage spaces: 2
- Uncovered spaces: 10
- Details: Garage Sqft: 420
Accessibility
- Accessibility features: None
Features
- Levels: Three
- Stories: 3
- Patio & porch: Deck, Patio, Porch, Roof
- Exterior features: Sidewalks, Storage, Rain Gutters, Chimney Cap(s), Extensive Hardscape, Lighting, Flood Lights, Satellite Dish, Underground Lawn Sprinkler
- Has private pool: Yes
- Pool features: In Ground, Domestic Water, Fenced, Filtered, Salt Water, Private
- Fencing: Back Yard,Split Rail,Wire
- Has view: Yes
- View description: Trees/Woods
Lot
- Size: 5.55 Acres
- Features: Backs to Trees, Front Yard, Wooded, Private, Rear Yard, SideYard(s), Level, Poolside
Details
- Additional structures: Above Grade, Below Grade, Outbuilding
- Parcel number: 27B 1A 16
- Zoning: A1
- Special conditions: Standard
- Horses can be raised: Yes
- Horse amenities: Riding Trail
Construction
Type & style
- Home type: SingleFamily
- Architectural style: Colonial
- Property subtype: Single Family Residence
Materials
- Brick, Vinyl Siding
- Foundation: Concrete Perimeter
- Roof: Shingle,Architectural Shingle
Condition
- Good
- New construction: No
- Year built: 1989
Utilities & green energy
- Electric: 200+ Amp Service, Underground
- Sewer: On Site Septic, Septic = # of BR, Gravity Sept Fld
- Water: Public
- Utilities for property: Cable Available, Electricity Available, Phone Available, Propane, Underground Utilities, Water Available
Community & neighborhood
Security
- Security features: Main Entrance Lock, Security System, Fire Sprinkler System
Location
- Region: Stafford
- Subdivision: Seven Lakes
HOA & financial
HOA
- Has HOA: Yes
- HOA fee: $210 quarterly
- Amenities included: Common Grounds, Horse Trails, Lake, Tot Lots/Playground
- Services included: Common Area Maintenance, Reserve Funds, Road Maintenance, Snow Removal, Trash
- Association name: SEVEN LAKES/LANDMARC
Other
Other facts
- Listing agreement: Exclusive Right To Sell
- Listing terms: Cash,Conventional,FHA,Private Financing Available,VA Loan,Other,Assumable
- Ownership: Fee Simple
- Road surface type: Paved
Price history
| Date | Event | Price |
|---|---|---|
| 5/14/2025 | Sold | $900,000+0%$180/sqft |
Source: | ||
| 4/12/2025 | Pending sale | $899,900$180/sqft |
Source: | ||
| 3/25/2025 | Listed for sale | $899,900$180/sqft |
Source: | ||
| 3/17/2025 | Listing removed | $899,900$180/sqft |
Source: | ||
| 3/11/2025 | Contingent | $899,900$180/sqft |
Source: | ||
Public tax history
| Year | Property taxes | Tax assessment |
|---|---|---|
| 2025 | $6,230 +3.4% | $674,500 |
| 2024 | $6,027 +5.1% | $674,500 +5.6% |
| 2023 | $5,734 +5.6% | $638,900 |
Find assessor info on the county website
Neighborhood: 22556
Nearby schools
GreatSchools rating
- 7/10Margaret Brent Elementary SchoolGrades: K-5Distance: 1 mi
- 7/10Rodney E. Thompson Middle SchoolGrades: 6-8Distance: 2.5 mi
- 7/10Mountain View High SchoolGrades: 9-12Distance: 0.8 mi
Schools provided by the listing agent
- Elementary: Margaret Brent
- Middle: Rodney E Thompson
- High: Mountain View
- District: Stafford County Public Schools
Source: Bright MLS. This data may not be complete. We recommend contacting the local school district to confirm school assignments for this home.

Get pre-qualified for a loan
At Zillow Home Loans, we can pre-qualify you in as little as 5 minutes with no impact to your credit score.An equal housing lender. NMLS #10287.

