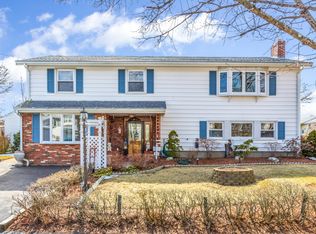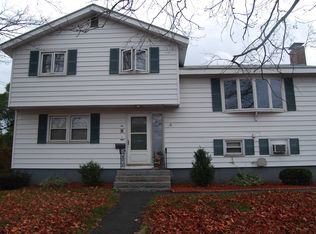Sold for $725,000
$725,000
4 Witchcraft Rd, Salem, MA 01970
3beds
1,968sqft
Single Family Residence
Built in 1965
7,113 Square Feet Lot
$726,000 Zestimate®
$368/sqft
$3,875 Estimated rent
Home value
$726,000
$668,000 - $791,000
$3,875/mo
Zestimate® history
Loading...
Owner options
Explore your selling options
What's special
This Witchcraft Heights split level home is ready for it's new owner, some TLC and a next level vision! Gleaming hardwood floors throughout the 1st floor living areas, including living, dining, kitchen, 3 beds & 1 bath. Perfect for multigenerational families, work from home or workout space with an additional kitchen in the lower level, 2 bonus rooms, closet space, 2nd full bath and shared laundry/utility access. Separate exits to the pool deck and also direct garage access. Outside you will find an inviting recently updated stone walkway to the main entrance, recent professionally landscaped lawn & flowers, paver lined driveway, in-ground Gunite pool and storage shed & paver lined drivew for 4 cars. Close proximity to Witchcraft Elementary - move in just in time for the back to school season! Situated close to Peabody, nearby shopping, restaurants and access to Rt 128. Private/accompanied showings begin Thurs 6/19 and Open Houses Fri 6/20 5-6:30 and Sat 6/21 & Sun 6/22, 12 -1:30pm
Zillow last checked: 8 hours ago
Listing updated: July 11, 2025 at 11:52am
Listed by:
JigSaw Team 781-526-5862,
Citylight Homes LLC 978-977-0050,
Shari Melville 978-500-8973
Bought with:
Eugene L. Clements
Clements Realty Group
Source: MLS PIN,MLS#: 73392633
Facts & features
Interior
Bedrooms & bathrooms
- Bedrooms: 3
- Bathrooms: 2
- Full bathrooms: 2
Primary bedroom
- Features: Closet, Flooring - Hardwood
- Area: 129.5
- Dimensions: 10.5 x 12.33
Bedroom 2
- Features: Closet, Flooring - Hardwood
- Area: 124.69
- Dimensions: 11.08 x 11.25
Bedroom 3
- Features: Closet, Flooring - Hardwood
- Area: 119.44
- Dimensions: 14.33 x 8.33
Bathroom 1
- Features: Bathroom - Full, Bathroom - With Tub & Shower, Flooring - Stone/Ceramic Tile, Bidet
- Area: 58.33
- Dimensions: 7 x 8.33
Bathroom 2
- Features: Bathroom - With Tub & Shower, Flooring - Vinyl, Bidet, Pedestal Sink
- Area: 45.33
- Dimensions: 5.67 x 8
Dining room
- Features: Flooring - Hardwood, Lighting - Overhead
- Area: 163.52
- Dimensions: 13.92 x 11.75
Kitchen
- Features: Flooring - Hardwood, Countertops - Stone/Granite/Solid, French Doors, Kitchen Island, Cabinets - Upgraded, Exterior Access, Gas Stove, Lighting - Overhead
- Area: 178.58
- Dimensions: 15.42 x 11.58
Living room
- Features: Flooring - Hardwood, Window(s) - Picture, Lighting - Overhead
- Area: 171.15
- Dimensions: 12.92 x 13.25
Heating
- Baseboard, Natural Gas
Cooling
- None
Appliances
- Included: Gas Water Heater, Range, Refrigerator, Washer, Dryer, Gas Cooktop
- Laundry: Flooring - Laminate, Electric Dryer Hookup, Washer Hookup
Features
- Lighting - Overhead, Closet
- Flooring: Tile, Vinyl, Laminate, Hardwood, Stone / Slate, Flooring - Stone/Ceramic Tile, Flooring - Vinyl, Flooring - Hardwood
- Doors: Storm Door(s)
- Basement: Finished,Walk-Out Access,Interior Entry,Garage Access
- Has fireplace: No
Interior area
- Total structure area: 1,968
- Total interior livable area: 1,968 sqft
- Finished area above ground: 1,468
- Finished area below ground: 500
Property
Parking
- Total spaces: 4
- Parking features: Under, Off Street, Tandem
- Attached garage spaces: 1
- Uncovered spaces: 3
Features
- Patio & porch: Patio
- Exterior features: Patio, Pool - Inground, Rain Gutters, Storage, Fenced Yard
- Has private pool: Yes
- Pool features: In Ground
- Fencing: Fenced/Enclosed,Fenced
Lot
- Size: 7,113 sqft
- Features: Level
Details
- Parcel number: M:15 L:0544,2128980
- Zoning: R1
Construction
Type & style
- Home type: SingleFamily
- Architectural style: Split Entry
- Property subtype: Single Family Residence
- Attached to another structure: Yes
Materials
- Foundation: Concrete Perimeter
- Roof: Shingle
Condition
- Year built: 1965
Utilities & green energy
- Electric: 100 Amp Service
- Sewer: Public Sewer
- Water: Public
- Utilities for property: for Gas Range, for Electric Dryer, Washer Hookup
Community & neighborhood
Community
- Community features: Shopping, Park, Medical Facility, Public School, Sidewalks
Location
- Region: Salem
- Subdivision: Witchcraft Heights
Price history
| Date | Event | Price |
|---|---|---|
| 7/11/2025 | Sold | $725,000+5.8%$368/sqft |
Source: MLS PIN #73392633 Report a problem | ||
| 6/18/2025 | Listed for sale | $685,000+2.2%$348/sqft |
Source: MLS PIN #73392633 Report a problem | ||
| 6/3/2022 | Listing removed | -- |
Source: MLS PIN #72886314 Report a problem | ||
| 1/26/2022 | Sold | $670,000-1.5%$340/sqft |
Source: MLS PIN #72912848 Report a problem | ||
| 12/15/2021 | Contingent | $679,900$345/sqft |
Source: MLS PIN #72912848 Report a problem | ||
Public tax history
| Year | Property taxes | Tax assessment |
|---|---|---|
| 2025 | $6,611 +0.5% | $583,000 +3% |
| 2024 | $6,577 +3.5% | $566,000 +11.5% |
| 2023 | $6,353 | $507,800 |
Find assessor info on the county website
Neighborhood: 01970
Nearby schools
GreatSchools rating
- 5/10Witchcraft Heights Elementary SchoolGrades: K-5Distance: 0.2 mi
- 4/10Collins Middle SchoolGrades: 6-8Distance: 0.7 mi
- 4/10Salem High SchoolGrades: 9-12Distance: 0.9 mi
Schools provided by the listing agent
- Elementary: Witchcraft
- Middle: Collins
- High: Salem High
Source: MLS PIN. This data may not be complete. We recommend contacting the local school district to confirm school assignments for this home.
Get a cash offer in 3 minutes
Find out how much your home could sell for in as little as 3 minutes with a no-obligation cash offer.
Estimated market value$726,000
Get a cash offer in 3 minutes
Find out how much your home could sell for in as little as 3 minutes with a no-obligation cash offer.
Estimated market value
$726,000

