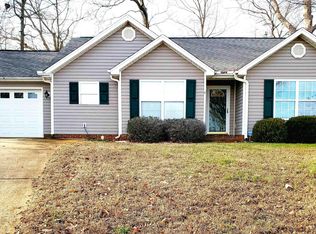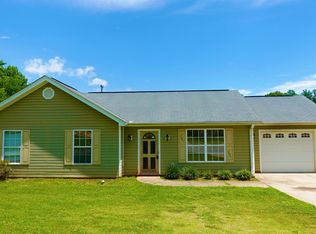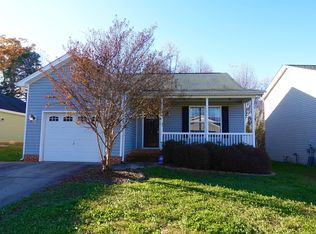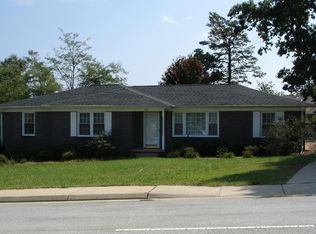Sold co op member
$269,900
4 Wood Spring Ct, Greer, SC 29651
3beds
1,324sqft
Single Family Residence
Built in 2003
7,405.2 Square Feet Lot
$270,800 Zestimate®
$204/sqft
$1,777 Estimated rent
Home value
$270,800
$257,000 - $284,000
$1,777/mo
Zestimate® history
Loading...
Owner options
Explore your selling options
What's special
Welcome to this charming 3-bedroom, 2-bath home tucked away on a quiet cul-de-sac in Greer. The spacious master suite offers a walk-incloset and a tub/shower combo. The inviting living room features a cozy gas fireplace, while the kitchen was beautifully remodeled in 2023 withcustom cabinets, sealed butcher block countertops, and sleek black stainless steel appliances—all of which convey with the home. Recentupgrades include an on-demand natural gas water heater and a natural gas furnace, both added in December 2022. Additional highlightsinclude LED lighting throughout, custom large-slat blinds, and a lawn bot mower that will stay with the property. This well-maintained home is move-in ready and situated in a desirable, peaceful neighborhood.
Zillow last checked: 8 hours ago
Listing updated: October 03, 2025 at 06:01pm
Listed by:
LEANNE CARSWELL 864-895-9791,
Expert Real Estate Team
Bought with:
Non-MLS Member
NON MEMBER
Source: SAR,MLS#: 327783
Facts & features
Interior
Bedrooms & bathrooms
- Bedrooms: 3
- Bathrooms: 2
- Full bathrooms: 2
Primary bedroom
- Area: 182
- Dimensions: 13X14
Bedroom 2
- Area: 130
- Dimensions: 10X13
Bedroom 3
- Area: 120
- Dimensions: 10X12
Dining room
- Area: 88
- Dimensions: 8X11
Kitchen
- Area: 143
- Dimensions: 11X13
Laundry
- Area: 15
- Dimensions: 3X5
Living room
- Area: 306
- Dimensions: 17X18
Heating
- Forced Air, Gas - Natural
Cooling
- Central Air, Electricity
Appliances
- Included: Dishwasher, Refrigerator, Microwave, Electric Range, Gas Water Heater
- Laundry: 1st Floor, Laundry Closet
Features
- Ceiling Fan(s), Ceiling - Blown, Solid Surface Counters, Split Bedroom Plan
- Flooring: Carpet, Ceramic Tile, Laminate
- Has basement: No
- Has fireplace: No
Interior area
- Total interior livable area: 1,324 sqft
- Finished area above ground: 0
- Finished area below ground: 0
Property
Parking
- Total spaces: 2
- Parking features: 2 Car Attached, Attached Garage
- Attached garage spaces: 2
Features
- Levels: One
- Patio & porch: Patio
Lot
- Size: 7,405 sqft
- Features: Cul-De-Sac
Details
- Parcel number: G002010103400
Construction
Type & style
- Home type: SingleFamily
- Architectural style: Ranch
- Property subtype: Single Family Residence
Materials
- Vinyl Siding
- Foundation: Slab
- Roof: Composition
Condition
- New construction: No
- Year built: 2003
Utilities & green energy
- Electric: CPW
- Gas: CPW
- Sewer: Public Sewer
- Water: Public, CPW
Community & neighborhood
Security
- Security features: Smoke Detector(s)
Community
- Community features: None
Location
- Region: Greer
- Subdivision: Other
Price history
| Date | Event | Price |
|---|---|---|
| 10/3/2025 | Sold | $269,900$204/sqft |
Source: | ||
| 8/25/2025 | Pending sale | $269,900$204/sqft |
Source: | ||
| 8/25/2025 | Contingent | $269,900$204/sqft |
Source: | ||
| 8/17/2025 | Listed for sale | $269,900+25.5%$204/sqft |
Source: | ||
| 12/7/2022 | Sold | $215,000-8.9%$162/sqft |
Source: | ||
Public tax history
| Year | Property taxes | Tax assessment |
|---|---|---|
| 2024 | $2,231 +4.8% | $219,290 |
| 2023 | $2,130 +67.5% | $219,290 +74% |
| 2022 | $1,272 +2.5% | $126,050 |
Find assessor info on the county website
Neighborhood: 29651
Nearby schools
GreatSchools rating
- 8/10Woodland Elementary SchoolGrades: PK-5Distance: 1.9 mi
- 4/10Greer Middle SchoolGrades: 6-8Distance: 4.2 mi
- 5/10Greer High SchoolGrades: 9-12Distance: 4.1 mi
Schools provided by the listing agent
- Elementary: 9 Woodland
- Middle: 9-Greer
- High: 9-Greer
Source: SAR. This data may not be complete. We recommend contacting the local school district to confirm school assignments for this home.
Get a cash offer in 3 minutes
Find out how much your home could sell for in as little as 3 minutes with a no-obligation cash offer.
Estimated market value
$270,800



