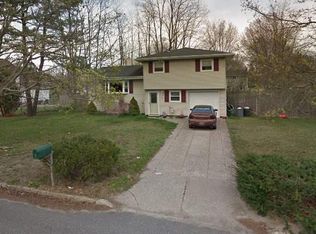Sold for $610,000
$610,000
4 Young Rd., Coram, NY 11727
5beds
2,515sqft
Single Family Residence, Residential
Built in 1966
0.35 Acres Lot
$622,800 Zestimate®
$243/sqft
$3,879 Estimated rent
Home value
$622,800
$561,000 - $691,000
$3,879/mo
Zestimate® history
Loading...
Owner options
Explore your selling options
What's special
Welcome to the impressive sized home of 4 Young Rd. This solid home features 5 very large and spacious bedrooms where your area of tranquility awaits you. Hardwood floors have been refinished to a gleaming shine.
Upon entering the home you will be greeted by a lovely wood burning fireplace, abundance of windows, plenty of natural light and ample seating in the living room. Also on the first level there is a dining area and kitchen which was updated in 2010. Beyond the kitchen is a nice sized room for a den, playroom or formal dining room and next to that you will find a bonus room for in home office, craft room or storage, this room leads to the fenced backyard and garage. The garage boasts a 10ft door and 13ft ceiling and is 20x24 can be use for car, truck, tools or set it up as a workshop. If you have limitless ideas, this home will amaze you and your creativity. On the second level, the bedrooms are grand and the extension offers a bright and airy primary with full bathroom or can be a separated room where your ideas transpire.
The home has a pull down attic space and partially finished basement with washer / dryer. Backyard is fenced, it is a nice size for entertaining and wonderful area for children and pets to get a good quantity of sunshine and fresh air. Come see this amazing home today, you will be pleasantly surprised at all it has to offer.
Zillow last checked: 8 hours ago
Listing updated: October 29, 2025 at 10:53am
Listed by:
RoseMarie DeMaio 631-220-1083,
Coldwell Banker American Homes 631-863-9800
Bought with:
Nicholaus Tomlinson, 10401284105
Douglas Elliman Real Estate
Courtney James, 10401334975
Douglas Elliman Real Estate
Source: OneKey® MLS,MLS#: 897964
Facts & features
Interior
Bedrooms & bathrooms
- Bedrooms: 5
- Bathrooms: 3
- Full bathrooms: 2
- 1/2 bathrooms: 1
Heating
- Baseboard
Cooling
- None
Appliances
- Included: Dishwasher, Dryer, Gas Cooktop, Oven, Refrigerator, Washer
- Laundry: In Basement
Features
- Ceiling Fan(s)
- Basement: Partially Finished
- Attic: Pull Stairs
- Number of fireplaces: 1
- Fireplace features: Wood Burning
Interior area
- Total structure area: 2,515
- Total interior livable area: 2,515 sqft
Property
Parking
- Total spaces: 4
- Parking features: Driveway
- Garage spaces: 1
- Has uncovered spaces: Yes
Features
- Patio & porch: Porch
- Fencing: Back Yard
Lot
- Size: 0.35 Acres
Details
- Parcel number: 0200397000500012000
- Special conditions: None
Construction
Type & style
- Home type: SingleFamily
- Architectural style: Colonial
- Property subtype: Single Family Residence, Residential
Materials
- Vinyl Siding
Condition
- Year built: 1966
Utilities & green energy
- Sewer: Cesspool
- Water: Public
- Utilities for property: Natural Gas Connected
Community & neighborhood
Location
- Region: Coram
Other
Other facts
- Listing agreement: Exclusive Right To Sell
Price history
| Date | Event | Price |
|---|---|---|
| 10/29/2025 | Sold | $610,000-2.4%$243/sqft |
Source: | ||
| 9/8/2025 | Pending sale | $625,000$249/sqft |
Source: | ||
| 8/5/2025 | Listed for sale | $625,000-7.4%$249/sqft |
Source: | ||
| 8/2/2025 | Listing removed | $675,000$268/sqft |
Source: | ||
| 4/27/2025 | Price change | $675,000-3.6%$268/sqft |
Source: | ||
Public tax history
| Year | Property taxes | Tax assessment |
|---|---|---|
| 2024 | -- | $2,900 |
| 2023 | -- | $2,900 |
| 2022 | -- | $2,900 |
Find assessor info on the county website
Neighborhood: 11727
Nearby schools
GreatSchools rating
- 3/10Coram Elementary SchoolGrades: PK-4Distance: 0.4 mi
- 2/10Longwood Junior High SchoolGrades: 7-8Distance: 4.6 mi
- 5/10Longwood High SchoolGrades: 9-12Distance: 4 mi
Schools provided by the listing agent
- Elementary: Coram Elementary School
- Middle: Longwood Junior High School
- High: Longwood High School
Source: OneKey® MLS. This data may not be complete. We recommend contacting the local school district to confirm school assignments for this home.
Get a cash offer in 3 minutes
Find out how much your home could sell for in as little as 3 minutes with a no-obligation cash offer.
Estimated market value$622,800
Get a cash offer in 3 minutes
Find out how much your home could sell for in as little as 3 minutes with a no-obligation cash offer.
Estimated market value
$622,800
