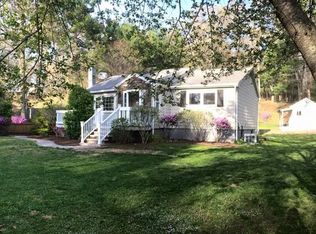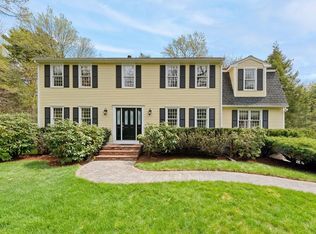Welcome home to this fabulous One Owner Four Bedroom Hip Roof Colonial in one of Foxboro's most sought after neighborhoods. New Septic Install being completed this fall.Granite countertops, Tile Backsplash compliment this large eat in kitchen w/ Recessed lighting, Double Oven, peninsula & Birch Cabinets. SO MUCH STORAGE! Kitchen Renovated in 2006. All bathroom vanities are updated. High efficiency Boiler ( Roughly 10yrs old) oil by hot water. Hardwoods in living room/ family room. Enjoy your morning coffee in the oversized three season porch w/vaulted ceiling and ceramic tile floor. BASEMENT is Finished with Real Oak Treads on Stairs. Set up your Man Cave! This impeccable home is minutes away from Gillette Stadium and Patriots Place. Also a short distance to NEW FOXBORO train stop and Routes 95/495 etc. Also Whole House Fan! Real Wood Burning Fireplace. Two car Garage Attached garage, Patio- shed w/ electricity. Don't miss this terrific home.
This property is off market, which means it's not currently listed for sale or rent on Zillow. This may be different from what's available on other websites or public sources.

