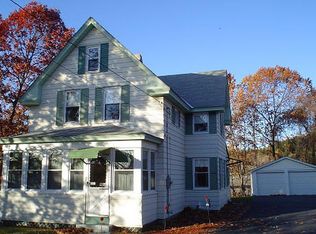Home is set about 300 feet in a small field and has long views across the Nashua River Valley to Mt Wachusett. This home is well under construction and ready for interior color selections. Another great home by Matson Homes, this plan features a handsome craftsman style exterior. Farmers porch, contrasting shake style siding and stone facing on the columns are all features used to separate this home from the rest. The kitchen features upgraded cabinets with soft close doors and drawers, granite tops and stainless appliance.. Gleeming Hardwood floors in Kitchen, dining room, eating area, and foyer. Oak tread staircase leads to second floor has 3 spacious bedrooms to include an enormous master suite with large walk in closet and master bath with tiled soaking tub and separate shower stall. Walkout basement with double door leads to large back and side yards.
This property is off market, which means it's not currently listed for sale or rent on Zillow. This may be different from what's available on other websites or public sources.
