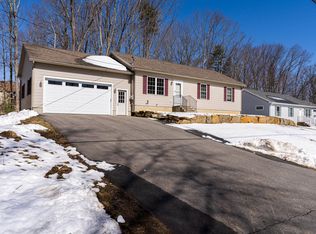Welcome to 4 Yvonne St. This lovely three bedroom ranch is situated on a nice size lot in a great neighborhood! The spacious, light-filled living room has a beautiful wood burning fireplace and hardwood floors. The bonus space in the basement is perfect for a family room, game room, office or gym and has an additional 3/4 bath. The convenient location provides easy access to major routes, downtown and shopping. Showings begin Saturday, 1/4 at the open house from 2 p.m. - 4 p.m.
This property is off market, which means it's not currently listed for sale or rent on Zillow. This may be different from what's available on other websites or public sources.
