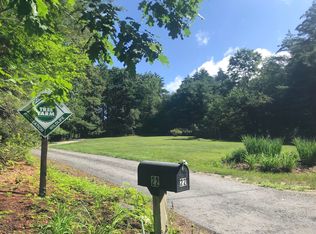Beautiful custom Post & Beam home on a quiet cul-de-sac road abutting 195 acres of Monadnock Conservancy Land and just minutes from Route 101. Book-lined walls, brick hearths, soaring spaces all add to the warmth of this home. Today's owner re-designed the kitchen with cherry cabinets, a large island, built-in hutch, lots of counter space -- all with your casual dining space overlooking the private backyard. The generously-sized dining room features cathedral ceilings and lots of light and opens to the front to back living room featuring built-ins and adjoins the book-lined hallway. Off the kitchen, you enter the spacious 25 X 15 screened porch -- a perfect place to relax. A half bath and the laundry center complete the first floor. On the second floor, you will find three bedrooms -- the spacious master with bath features the exposed brick chimney, beamed ceilings and two walk-in closets. Two additional bedrooms and another bath complete the second floor. On the daylight lower level, you will find the fourth bedroom or office, family room and additional finished space. Minutes to restaurants, art galleries, 12 Pine, our movie theater and Peterborough Players, this location offers easy commuting to Nashua or Keene.
This property is off market, which means it's not currently listed for sale or rent on Zillow. This may be different from what's available on other websites or public sources.

