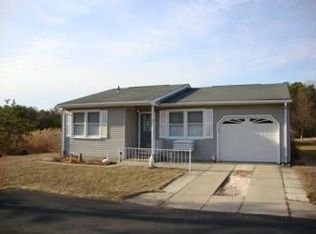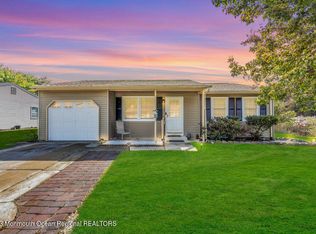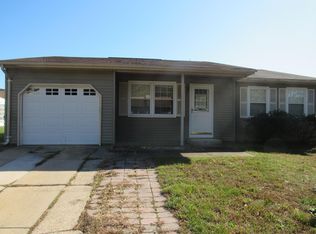Move right in to this meticulously maintained ranch home in Crestwood Village!
This property is off market, which means it's not currently listed for sale or rent on Zillow. This may be different from what's available on other websites or public sources.


