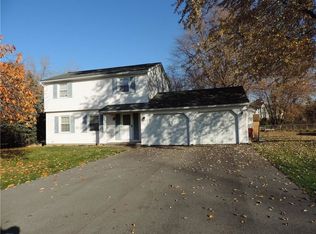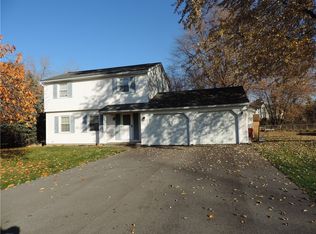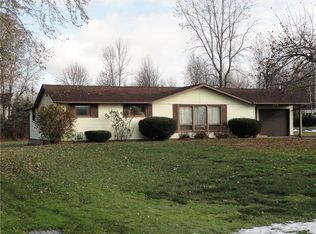Closed
$255,500
40 Bailey Rd, Hilton, NY 14468
4beds
1,570sqft
Single Family Residence
Built in 1968
0.55 Acres Lot
$297,700 Zestimate®
$163/sqft
$2,718 Estimated rent
Home value
$297,700
$280,000 - $319,000
$2,718/mo
Zestimate® history
Loading...
Owner options
Explore your selling options
What's special
MAKE THIS HOUSE A HOME! THIS 4 BEDROOM COLONIAL HAS BEEN LONG CARED FOR BY A SINGLE OWNER. A SERENE SETTING IN THE COUNTRY AWAY FROM THE HUSTLE AND BUSTLE. NO NEIGHBORS ACROSS THE STREET AND A WOODED TREE LINE TO THE BACK. WALK INTO YOUR FOYER THAT OPENS TO FRONT FORMAL LIVING ROOM AND DINING ROOM. HARDWOOD FLOORS THROUGHOUT. BACK SUN ROOM PERFECT FOR IN HOME OFFICE. EAT IN KITCHEN. ADJACENT LIVING ROOM WITH 1/2 BATH AND 1ST FLOOR LAUNDRY. 1 CAR ATTACHED GARAGE. SOME UPDATED VINYL WINDOWS. SOLID HOME WITH GREAT BONES. GROW INTO THIS COLONIAL AND MAKE IT YOUR NEXT HOUSE! BRAND NEW TRANE FURNACE. GENERAC HOOK UP. DELAYED NEGOTIATIONS TUESDAY FEBRUARY 20TH AT 12PM.
Zillow last checked: 8 hours ago
Listing updated: April 26, 2024 at 08:57pm
Listed by:
Derek Heerkens 585-279-8248,
RE/MAX Plus
Bought with:
Lyndsey Jurs, 10401264184
Keller Williams Realty Greater Rochester
Source: NYSAMLSs,MLS#: R1520576 Originating MLS: Rochester
Originating MLS: Rochester
Facts & features
Interior
Bedrooms & bathrooms
- Bedrooms: 4
- Bathrooms: 2
- Full bathrooms: 1
- 1/2 bathrooms: 1
- Main level bathrooms: 1
Heating
- Gas, Forced Air
Cooling
- Central Air
Appliances
- Included: Dryer, Dishwasher, Electric Oven, Electric Range, Gas Water Heater, Microwave, Refrigerator, Washer
- Laundry: In Basement
Features
- Separate/Formal Dining Room, Separate/Formal Living Room
- Flooring: Hardwood, Varies
- Basement: Full
- Number of fireplaces: 1
Interior area
- Total structure area: 1,570
- Total interior livable area: 1,570 sqft
Property
Parking
- Total spaces: 2
- Parking features: Attached, Garage, Garage Door Opener
- Attached garage spaces: 2
Features
- Levels: Two
- Stories: 2
- Exterior features: Blacktop Driveway
Lot
- Size: 0.55 Acres
- Dimensions: 120 x 200
- Features: Rectangular, Rectangular Lot, Rural Lot
Details
- Additional structures: Shed(s), Storage
- Parcel number: 2640890430400002049000
- Special conditions: Estate
Construction
Type & style
- Home type: SingleFamily
- Architectural style: Colonial,Two Story
- Property subtype: Single Family Residence
Materials
- Vinyl Siding, Copper Plumbing
- Foundation: Block
- Roof: Asphalt
Condition
- Resale
- Year built: 1968
Utilities & green energy
- Electric: Circuit Breakers
- Sewer: Connected
- Water: Connected, Public
- Utilities for property: Cable Available, High Speed Internet Available, Sewer Connected, Water Connected
Community & neighborhood
Location
- Region: Hilton
- Subdivision: Braddocks Bay South Sec
Other
Other facts
- Listing terms: Cash,Conventional,FHA,VA Loan
Price history
| Date | Event | Price |
|---|---|---|
| 4/26/2024 | Sold | $255,500+18.9%$163/sqft |
Source: | ||
| 2/22/2024 | Pending sale | $214,900$137/sqft |
Source: | ||
| 2/16/2024 | Listed for sale | $214,900$137/sqft |
Source: | ||
Public tax history
| Year | Property taxes | Tax assessment |
|---|---|---|
| 2024 | -- | $204,700 +41.2% |
| 2023 | -- | $145,000 |
| 2022 | -- | $145,000 |
Find assessor info on the county website
Neighborhood: 14468
Nearby schools
GreatSchools rating
- 6/10Quest Elementary SchoolGrades: PK-6Distance: 2.9 mi
- 4/10Merton Williams Middle SchoolGrades: 7-8Distance: 3.3 mi
- 6/10Hilton High SchoolGrades: 9-12Distance: 2.7 mi
Schools provided by the listing agent
- Middle: Merton Williams Middle
- High: Hilton High
- District: Hilton
Source: NYSAMLSs. This data may not be complete. We recommend contacting the local school district to confirm school assignments for this home.


