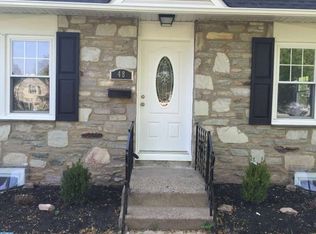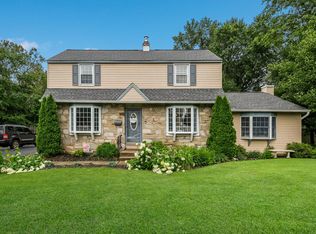Start the New Year off right by moving into this Stone face beauty! Almost 2500 sqft of living space. Upon entering the front door, notice the light flooring and neutral colors for a warm welcome. The Dining Room is off to the left with a big window for natural lighting. Kitchen is equipped with gas stove and two parallel counters for equal accessibility designed to make food preparation easy, bow window and a drinking water system. No need for bottle water. Breakfast Room is great for enjoying the first meal of the day or casual dining. Sliding glass door provides access to the deck made of composite material for maintenance free upkeep. The large Family Room has new carpeting, ceiling fan, pellet stove and second access to the deck where an electric retractable awning may be extended with the touch of a switch. Perfect for both sunny or rainy days. The second floor hosts an enormous Master Bedroom suite with new carpeting, walk in closet, vanity area and master bath. Three other bedrooms plus hall bath completes this floor. Huge fenced in back yard with oversize custom built shed, lily pond, swing set as well as open area. This well maintained freshly painted house has a new roof, new rugs, replacement windows, security system and water softener with R/O drinking filter. Front yard is both a gardener's delight yet practical for the novice. Close to shopping, public transportation, major routes and local school. Settle in to your NEW Home!
This property is off market, which means it's not currently listed for sale or rent on Zillow. This may be different from what's available on other websites or public sources.


