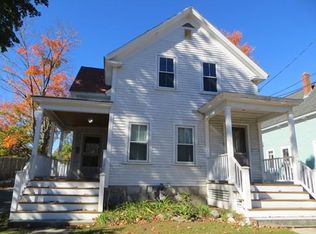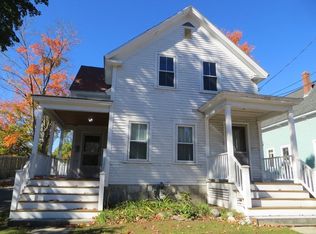Sold for $610,716
$610,716
40 Billerica Rd, Chelmsford, MA 01824
3beds
1,460sqft
Single Family Residence
Built in 1900
7,841 Square Feet Lot
$612,100 Zestimate®
$418/sqft
$2,605 Estimated rent
Home value
$612,100
$575,000 - $649,000
$2,605/mo
Zestimate® history
Loading...
Owner options
Explore your selling options
What's special
ALL OFFERS DUE MONDAY THE 6th AT NOON!! Pride of ownership shows with how lovingly maintained this home is! Home boasts large eat in kitchen dining room, living room, three bedrooms and one full bath. Kitchen leads out to backyard deck and has an office/computer nook, great for working from home. Lots of kitchen cabinets and a laundry chute to the basement. Home has lots of character and the dining room has built-ins. Family room in the lower level adds living space. Great two story barn attached to the house. Completely fenced in yard! Walk to downtown Chelmsford for great restaurants, shopping, the new brewery and the library.
Zillow last checked: 8 hours ago
Listing updated: May 23, 2024 at 02:11pm
Listed by:
Dawn Sylvester 978-804-2242,
RE/MAX Triumph Realty 978-262-9665
Bought with:
Kip LeBaron
Lamacchia Realty, Inc.
Source: MLS PIN,MLS#: 73230679
Facts & features
Interior
Bedrooms & bathrooms
- Bedrooms: 3
- Bathrooms: 1
- Full bathrooms: 1
Primary bedroom
- Features: Walk-In Closet(s), Flooring - Hardwood
- Level: Second
- Area: 121
- Dimensions: 11 x 11
Bedroom 2
- Level: Second
- Area: 117
- Dimensions: 13 x 9
Bedroom 3
- Features: Ceiling Fan(s), Flooring - Wood
- Level: Second
- Area: 81
- Dimensions: 9 x 9
Primary bathroom
- Features: No
Bathroom 1
- Features: Bathroom - Full
- Level: First
Dining room
- Features: Ceiling Fan(s), Flooring - Hardwood
- Level: First
- Area: 156
- Dimensions: 13 x 12
Family room
- Features: Flooring - Wall to Wall Carpet
- Level: Basement
- Area: 162
- Dimensions: 18 x 9
Kitchen
- Features: Skylight, Deck - Exterior, Exterior Access, Gas Stove
- Level: First
- Area: 208
- Dimensions: 16 x 13
Living room
- Features: Ceiling Fan(s), Flooring - Hardwood
- Level: First
- Area: 156
- Dimensions: 13 x 12
Heating
- Hot Water, Natural Gas
Cooling
- None
Appliances
- Included: Gas Water Heater, Range, Dishwasher, Microwave, Refrigerator
- Laundry: Washer Hookup, In Basement, Gas Dryer Hookup
Features
- Laundry Chute
- Flooring: Wood, Vinyl, Carpet
- Basement: Full,Partially Finished,Interior Entry,Concrete
- Has fireplace: No
Interior area
- Total structure area: 1,460
- Total interior livable area: 1,460 sqft
Property
Parking
- Total spaces: 4
- Parking features: Paved Drive, Off Street, Paved
- Uncovered spaces: 4
Accessibility
- Accessibility features: No
Features
- Patio & porch: Porch, Deck - Composite
- Exterior features: Porch, Deck - Composite, Barn/Stable
- Fencing: Fenced/Enclosed
Lot
- Size: 7,841 sqft
- Features: Corner Lot
Details
- Additional structures: Barn/Stable
- Parcel number: 3907455
- Zoning: RES
Construction
Type & style
- Home type: SingleFamily
- Architectural style: Colonial,Antique
- Property subtype: Single Family Residence
Materials
- Frame
- Foundation: Stone
- Roof: Shingle
Condition
- Year built: 1900
Utilities & green energy
- Electric: Circuit Breakers
- Sewer: Public Sewer
- Water: Public
- Utilities for property: for Gas Dryer, Washer Hookup
Community & neighborhood
Community
- Community features: Public Transportation, Shopping, Pool, Tennis Court(s), Walk/Jog Trails, Bike Path, Highway Access, Sidewalks
Location
- Region: Chelmsford
Price history
| Date | Event | Price |
|---|---|---|
| 5/23/2024 | Sold | $610,716+22.2%$418/sqft |
Source: MLS PIN #73230679 Report a problem | ||
| 5/6/2024 | Contingent | $499,900$342/sqft |
Source: MLS PIN #73230679 Report a problem | ||
| 4/30/2024 | Listed for sale | $499,900$342/sqft |
Source: MLS PIN #73230679 Report a problem | ||
Public tax history
| Year | Property taxes | Tax assessment |
|---|---|---|
| 2025 | $5,534 +0.9% | $398,100 -1.1% |
| 2024 | $5,483 -0.2% | $402,600 +5.3% |
| 2023 | $5,495 0% | $382,400 +9.7% |
Find assessor info on the county website
Neighborhood: Center Village
Nearby schools
GreatSchools rating
- 9/10Center Elementary SchoolGrades: K-4Distance: 0.3 mi
- 7/10Mccarthy Middle SchoolGrades: 5-8Distance: 1.8 mi
- 8/10Chelmsford High SchoolGrades: 9-12Distance: 2.1 mi
Schools provided by the listing agent
- High: Chelmsford High
Source: MLS PIN. This data may not be complete. We recommend contacting the local school district to confirm school assignments for this home.
Get a cash offer in 3 minutes
Find out how much your home could sell for in as little as 3 minutes with a no-obligation cash offer.
Estimated market value$612,100
Get a cash offer in 3 minutes
Find out how much your home could sell for in as little as 3 minutes with a no-obligation cash offer.
Estimated market value
$612,100

