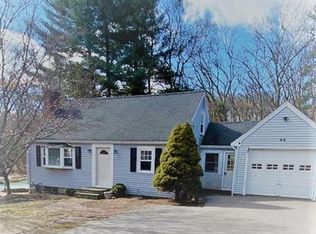Nature lovers! Sunny, picture-perfect ranch in move-in condition has a gracious living room, spacious bedrooms, gleaming hard wood floors and many recent updates & renovations including the cherry kitchen with granite countertops, open floor plan, leads to a dining area with sliders to the entertainment sized deck and overlooking the fabulous, large rear yard which abuts a forest of town land. Newer roof, gutters, insulated windows, updated electrical system, hot water tank, and remodeled full bath. The large, unfinished basement offers expansion potential. In addition to having top rated schools, Ashland offers many opportunities for outdoor enthusiasts including hiking, biking, cross country skiing, ice skating, canoeing and kayaking close by. A country setting just minutes to Train, Mass Pike, Rtes. 9 & 495 makes this a commuter's dream and an ideal place to unwind at the end of the day.
This property is off market, which means it's not currently listed for sale or rent on Zillow. This may be different from what's available on other websites or public sources.
