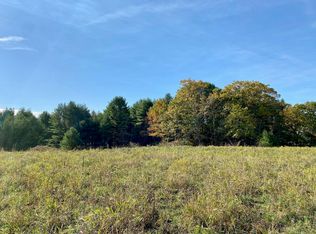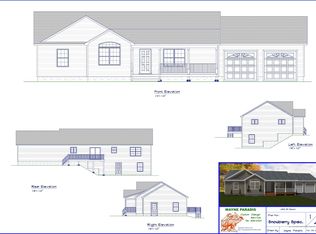Beautiful 3 bedroom Cape 15 minutes to Portland. First floor living opportunity with one bedroom and full bath on first floor. Open concept kitchen and dining room. Glass doors off kitchen open up to an expansive backyard deck overlooking the gardens and nearby wooded area. Relax day or night in the comfort of a screened-in gazebo attached to the deck. The gazebo offers a ceiling fan to keep cool, outlets to plug in electronics, and overhead lights to turn on to light up the night! This charming home has a two car garage, plenty of closets throughout the house, and a large unfinished basement that offers many possibiltites for future expansion. Located near Gorham Country Club, just a short drive to all of the town's amenities, and close to Portland. Don't miss out, this home has it all!
This property is off market, which means it's not currently listed for sale or rent on Zillow. This may be different from what's available on other websites or public sources.


