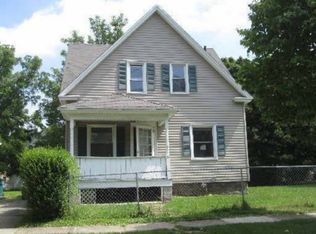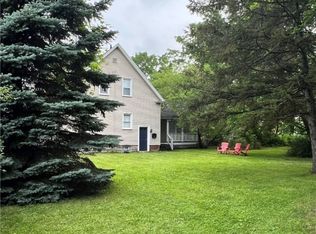Closed
$135,000
40 Briggs St, Rochester, NY 14611
2beds
704sqft
Single Family Residence
Built in 1932
5,000.69 Square Feet Lot
$139,100 Zestimate®
$192/sqft
$1,508 Estimated rent
Home value
$139,100
$132,000 - $147,000
$1,508/mo
Zestimate® history
Loading...
Owner options
Explore your selling options
What's special
Welcome to this ONE OF A KIND GEM, conveniently located right off the 390 Chili Ave exit! Enter through the mudroom, and you'll be captivated by the original hardwood floors, complemented by freshly stained wooden doors. Beautiful arched doorways lead you from room to room.Upstairs features 2 bedrooms and the most unique bathroom! Each space invites exploration, as there are many handcrafted built-ins and unexpected design details- hidden gems that make this home truly one-of-a-kind! (A few "secret" storage spaces you'll never find unless shown!) So much care and detail have been put into this 19th ward charming property! Delayed showing until Sunday 8/10 at 10am. Delayed negotiations Thursday 8/14 at 7pm. **OPEN HOUSE TUESDAY 8/12 5-6:30PM **
Zillow last checked: 8 hours ago
Listing updated: October 05, 2025 at 08:07am
Listed by:
Lorraine K. Kane 585-764-9134,
Keller Williams Realty Greater Rochester
Bought with:
Deborah Kennedy, 10311207705
Phoenix Rising Realty Inc.
Source: NYSAMLSs,MLS#: R1626618 Originating MLS: Rochester
Originating MLS: Rochester
Facts & features
Interior
Bedrooms & bathrooms
- Bedrooms: 2
- Bathrooms: 1
- Full bathrooms: 1
Heating
- Gas, Forced Air
Appliances
- Included: Dryer, Electric Cooktop, Gas Water Heater, Refrigerator, Washer
- Laundry: In Basement
Features
- Separate/Formal Dining Room, Entrance Foyer
- Flooring: Hardwood, Varies
- Basement: Full
- Has fireplace: No
Interior area
- Total structure area: 704
- Total interior livable area: 704 sqft
Property
Parking
- Total spaces: 2
- Parking features: Detached, Garage
- Garage spaces: 2
Features
- Patio & porch: Deck
- Exterior features: Blacktop Driveway, Deck
Lot
- Size: 5,000 sqft
- Dimensions: 40 x 125
- Features: Other, Near Public Transit, Rectangular, Rectangular Lot, Residential Lot, See Remarks
Details
- Parcel number: 26140012054000010380000000
- Special conditions: Standard
Construction
Type & style
- Home type: SingleFamily
- Architectural style: Historic/Antique,Two Story
- Property subtype: Single Family Residence
Materials
- Vinyl Siding
- Foundation: Block
- Roof: Asphalt
Condition
- Resale
- Year built: 1932
Utilities & green energy
- Sewer: Connected
- Water: Connected, Public
- Utilities for property: Sewer Connected, Water Connected
Community & neighborhood
Location
- Region: Rochester
- Subdivision: Lincoln Park Land Assn Tr
Other
Other facts
- Listing terms: Conventional,FHA,VA Loan
Price history
| Date | Event | Price |
|---|---|---|
| 10/3/2025 | Sold | $135,000+17.4%$192/sqft |
Source: | ||
| 8/17/2025 | Pending sale | $115,000$163/sqft |
Source: | ||
| 8/8/2025 | Listed for sale | $115,000+432.4%$163/sqft |
Source: | ||
| 5/23/2007 | Sold | $21,600-43.2%$31/sqft |
Source: Public Record Report a problem | ||
| 1/4/2007 | Sold | $38,000+31.9%$54/sqft |
Source: Public Record Report a problem | ||
Public tax history
| Year | Property taxes | Tax assessment |
|---|---|---|
| 2024 | -- | $65,600 +37% |
| 2023 | -- | $47,900 |
| 2022 | -- | $47,900 |
Find assessor info on the county website
Neighborhood: 19th Ward
Nearby schools
GreatSchools rating
- NAJoseph C Wilson Foundation AcademyGrades: K-8Distance: 1.2 mi
- 6/10Rochester Early College International High SchoolGrades: 9-12Distance: 1.2 mi
- NADr Walter Cooper AcademyGrades: PK-6Distance: 1.2 mi
Schools provided by the listing agent
- District: Rochester
Source: NYSAMLSs. This data may not be complete. We recommend contacting the local school district to confirm school assignments for this home.

