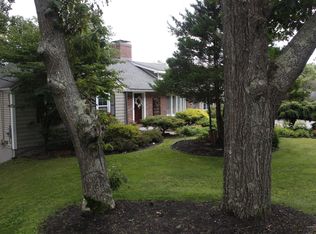Closed
$1,310,000
40 Broad Cove Road, Cape Elizabeth, ME 04107
4beds
3,922sqft
Single Family Residence
Built in 1984
0.71 Acres Lot
$1,320,500 Zestimate®
$334/sqft
$4,877 Estimated rent
Home value
$1,320,500
$1.25M - $1.40M
$4,877/mo
Zestimate® history
Loading...
Owner options
Explore your selling options
What's special
Tucked into the Broad Cove neighborhood of Cape Elizabeth, this four to five bedroom home offers space to settle in. The layout is thoughtful - open where you want it, with defined rooms that make it easy to spread out, entertain, or just enjoy a quieter corner to yourself.
On the first floor, the large eat-in kitchen flows into a living space that feels easy and natural for gathering. There's a formal dining room off the kitchen, as well as a formal living room on the far side of the home, with a sun-drenched solarium (complete with water access and a floor drain) right at the center - for all your plant dreams. Upstairs, you'll find a spacious primary suite set down the hall from four additional rooms, offering a mix of bedrooms, offices, or hobby spaces -whatever life needs at the moment. There's also finished space above the garage that works well as a studio or bonus hangout zone.
Outside, the backyard steals the show. It's private, level, and beautifully landscaped, with a vibe that leans English garden - lush, layered, and just the right amount of wild. Whether you're hosting dinner on the patio or sipping your morning coffee while the birds do their thing, it's a special spot.
Located in a forever-treasured neighborhood with deeded access to the association beach, this is a place where everyday life feels a little more special.
Zillow last checked: 8 hours ago
Listing updated: October 11, 2025 at 07:12am
Listed by:
Portside Real Estate Group
Bought with:
Coldwell Banker Realty
Source: Maine Listings,MLS#: 1631674
Facts & features
Interior
Bedrooms & bathrooms
- Bedrooms: 4
- Bathrooms: 4
- Full bathrooms: 3
- 1/2 bathrooms: 1
Primary bedroom
- Features: Double Vanity, Full Bath, Suite, Vaulted Ceiling(s), Walk-In Closet(s)
- Level: Second
Bedroom 2
- Features: Closet
- Level: Second
Bedroom 3
- Features: Closet
- Level: Second
Bedroom 4
- Features: Closet
- Level: Second
Bonus room
- Features: Above Garage
- Level: Second
Dining room
- Features: Formal
- Level: First
Family room
- Features: Built-in Features, Wood Burning Fireplace
- Level: First
Kitchen
- Features: Breakfast Nook, Eat-in Kitchen, Kitchen Island
- Level: First
Living room
- Features: Built-in Features, Heat Stove
- Level: First
Mud room
- Level: First
Office
- Features: Built-in Features
- Level: Second
Sunroom
- Features: Cathedral Ceiling(s), Four-Season, Skylight
- Level: First
Heating
- Baseboard, Hot Water
Cooling
- None
Appliances
- Included: Dishwasher, Dryer, Microwave, Electric Range, Refrigerator, Washer
Features
- Walk-In Closet(s), Primary Bedroom w/Bath
- Flooring: Brick, Carpet, Tile
- Basement: Bulkhead,Crawl Space,Full,Unfinished
- Number of fireplaces: 2
Interior area
- Total structure area: 3,922
- Total interior livable area: 3,922 sqft
- Finished area above ground: 3,922
- Finished area below ground: 0
Property
Parking
- Total spaces: 2
- Parking features: Paved, 1 - 4 Spaces
- Attached garage spaces: 2
Features
- Patio & porch: Deck
Lot
- Size: 0.71 Acres
- Features: Near Golf Course, Near Public Beach, Near Town, Neighborhood, Landscaped
Details
- Parcel number: CAPEU36013000000
- Zoning: RA
- Other equipment: Generator
Construction
Type & style
- Home type: SingleFamily
- Architectural style: Cape Cod
- Property subtype: Single Family Residence
Materials
- Wood Frame, Clapboard, Shingle Siding
- Foundation: Slab
- Roof: Shingle
Condition
- Year built: 1984
Utilities & green energy
- Electric: Circuit Breakers
- Sewer: Public Sewer
- Water: Public
Community & neighborhood
Location
- Region: Cape Elizabeth
Other
Other facts
- Road surface type: Paved
Price history
| Date | Event | Price |
|---|---|---|
| 10/10/2025 | Sold | $1,310,000-6.4%$334/sqft |
Source: | ||
| 9/12/2025 | Pending sale | $1,400,000$357/sqft |
Source: | ||
| 8/25/2025 | Contingent | $1,400,000$357/sqft |
Source: | ||
| 7/24/2025 | Listed for sale | $1,400,000$357/sqft |
Source: | ||
Public tax history
| Year | Property taxes | Tax assessment |
|---|---|---|
| 2024 | $8,375 | $374,900 |
| 2023 | $8,375 +194.2% | $374,900 +178.5% |
| 2022 | $2,847 +4.4% | $134,600 |
Find assessor info on the county website
Neighborhood: 04107
Nearby schools
GreatSchools rating
- 10/10Cape Elizabeth Middle SchoolGrades: 5-8Distance: 1.6 mi
- 10/10Cape Elizabeth High SchoolGrades: 9-12Distance: 1.4 mi
- 10/10Pond Cove Elementary SchoolGrades: K-4Distance: 1.7 mi

Get pre-qualified for a loan
At Zillow Home Loans, we can pre-qualify you in as little as 5 minutes with no impact to your credit score.An equal housing lender. NMLS #10287.
