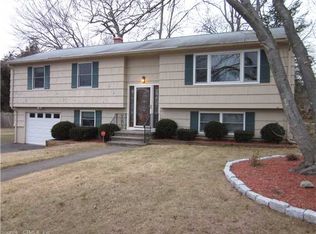Out Of A Magazine! This outstanding 4 Bedroom 4 Bath 2,796 square foot totally remodeled gem is ideal for entertaining and features an impressive open Great Room that includes a nicely appointed kitchen with custom glazed cabinets, stainless appliances, and center island/Breakfast Bar; a nicely sized Dining Room/Area with sliders to a screened porch, and a casual Living Room, all with hardwood flooring. Four generously sized bedrooms include a king size Master Suite with a soaring cathedral ceiling, a cozy sitting area with sliders to a private balcony, a custom walk-in closet, and full bath with jetted tub. A beautifully finished walk-out Lower Level is ideal as a possible in-law and includes a Family Room with fireplace, a large bedroom, full bath, exercise room/office, a laundry room, and foyer area that walks out to a large level yard with patio and hot tub. Over sized 2 car garage and Central Air. A short walk to Long Island Sound. Close to Metro North train, downtown Milford, and all major highways. Move-in ready and a must have!
This property is off market, which means it's not currently listed for sale or rent on Zillow. This may be different from what's available on other websites or public sources.

