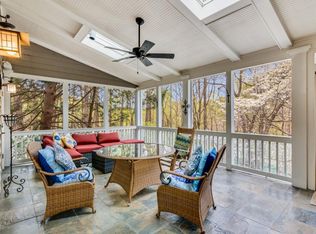Imagine having a private retreat just minutes from Buckhead. The property features 8.4 usable acres with lake, guest cottage, caretaker home. The residence also features a guest apartment with living room, master bedroom, kitchen and laundry. It has an outside entrance and is over the garages. The latest in Control4 technology, whole house generator, top security, completely fenced with a front and back gate that opens on Indian Trail road. Caretaker/house or home manager office apartment at the back gate away from guest cottage on the lake. The guest cottage overlooks the lake with a screened patio, wood burning fireplace, kitchen and upstairs master with patio overlooking the lake and gazebo. Capable of driving vehicles throughout the property on the golf cart path. New pool and outdoor entertaining pavilion redone with full bath for poolside entertaining and overlooking the property. The property includes golf cart paths, walking trails, waterfalls to the lake, tennis, batting cages and walking trails. Interiors by Stewart Mohr feature high ceilings, open and bright. The kitchen is open to the family room and out to the pool. The master wing on the main has private access to the gym downstairs. Daylight terrace with gym/spa bath, sauna, billiards and wine cellar. Replica of the Fox theater with McIntosh equipment! The back two acres is set up to build another home or exotic car garage. Even land a helicopter. Close to all private schools. Furnishings negotiable. 2020-07-20
This property is off market, which means it's not currently listed for sale or rent on Zillow. This may be different from what's available on other websites or public sources.
