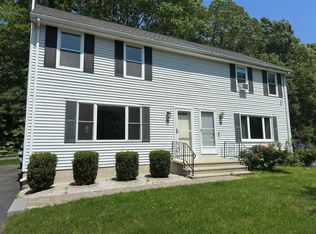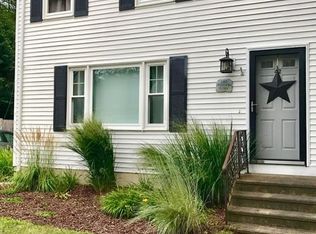Sold for $372,500
$372,500
40 Cedar Rd Unit 40, Shrewsbury, MA 01545
2beds
1,056sqft
Condominium, Townhouse
Built in 1987
-- sqft lot
$-- Zestimate®
$353/sqft
$2,391 Estimated rent
Home value
Not available
Estimated sales range
Not available
$2,391/mo
Zestimate® history
Loading...
Owner options
Explore your selling options
What's special
WOW!!! Check out this light, bright two bedroom attached home boasting fresh interior paint, durable & low-maintenance vinyl plank throughout the first floor, which features a sunny living room, an eat-kitchen kitchen with white cabinets, new counters and new stainless appliances, as well as a modern half bath. Upstairs you will find two bedrooms featuring fresh paint, brand new carpeting and plenty of closet space. Second floor also has a beautiful full bath. The basement offers bright, clean storage and laundry area. This home enjoys a HUGE yard, complete with private deck and patio, and plenty of parking.
Zillow last checked: 8 hours ago
Listing updated: October 04, 2023 at 09:07am
Listed by:
Jennifer Lamoureux 508-558-2689,
Moor Realty Group 781-961-6667,
Michael Falotico 857-350-0060
Bought with:
Julia Wang
Home Harmony Realty
Source: MLS PIN,MLS#: 73151951
Facts & features
Interior
Bedrooms & bathrooms
- Bedrooms: 2
- Bathrooms: 2
- Full bathrooms: 1
- 1/2 bathrooms: 1
Primary bedroom
- Features: Closet, Flooring - Wall to Wall Carpet
- Level: Second
Bedroom 2
- Features: Closet, Flooring - Wall to Wall Carpet
- Level: Second
Bathroom 1
- Features: Bathroom - Half, Flooring - Vinyl
- Level: First
Bathroom 2
- Features: Bathroom - Full, Flooring - Vinyl
- Level: Second
Kitchen
- Features: Flooring - Vinyl, Stainless Steel Appliances
- Level: First
Living room
- Features: Flooring - Vinyl
- Level: First
Heating
- Electric Baseboard, Electric
Cooling
- Wall Unit(s)
Appliances
- Included: Range, Dishwasher
- Laundry: Electric Dryer Hookup, Washer Hookup, In Basement, In Unit
Features
- Flooring: Vinyl, Carpet
- Has basement: Yes
- Has fireplace: No
- Common walls with other units/homes: End Unit
Interior area
- Total structure area: 1,056
- Total interior livable area: 1,056 sqft
Property
Parking
- Total spaces: 2
- Parking features: Off Street, Deeded, Paved, Exclusive Parking
- Uncovered spaces: 2
Features
- Patio & porch: Deck, Patio
- Exterior features: Deck, Patio
Details
- Parcel number: M:45 B:171000 L:R,4228669
- Zoning: RES B-
Construction
Type & style
- Home type: Townhouse
- Property subtype: Condominium, Townhouse
Materials
- Frame
- Roof: Shingle
Condition
- Year built: 1987
Utilities & green energy
- Electric: Circuit Breakers
- Sewer: Public Sewer
- Water: Public
- Utilities for property: for Electric Range, for Electric Dryer, Washer Hookup
Community & neighborhood
Community
- Community features: Shopping, Park, Walk/Jog Trails, Highway Access
Location
- Region: Shrewsbury
Price history
| Date | Event | Price |
|---|---|---|
| 10/3/2023 | Sold | $372,500+24.2%$353/sqft |
Source: MLS PIN #73151951 Report a problem | ||
| 8/29/2023 | Contingent | $300,000$284/sqft |
Source: MLS PIN #73151951 Report a problem | ||
| 8/24/2023 | Listed for sale | $300,000+53.9%$284/sqft |
Source: MLS PIN #73151951 Report a problem | ||
| 11/16/2008 | Listing removed | $194,888$185/sqft |
Source: MLS Property Information Network #70762081 Report a problem | ||
| 10/4/2008 | Price change | $194,888-2.5%$185/sqft |
Source: MLS Property Information Network #70762081 Report a problem | ||
Public tax history
Tax history is unavailable.
Neighborhood: 01545
Nearby schools
GreatSchools rating
- 9/10Calvin Coolidge SchoolGrades: K-4Distance: 0.4 mi
- 9/10Oak Middle SchoolGrades: 7-8Distance: 1.8 mi
- 9/10Shrewsbury Sr High SchoolGrades: 9-12Distance: 3 mi
Get pre-qualified for a loan
At Zillow Home Loans, we can pre-qualify you in as little as 5 minutes with no impact to your credit score.An equal housing lender. NMLS #10287.

