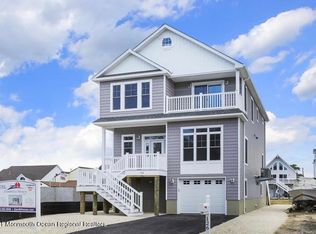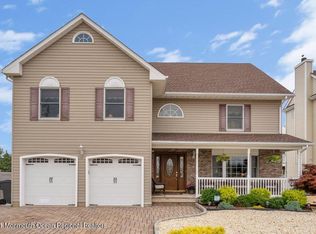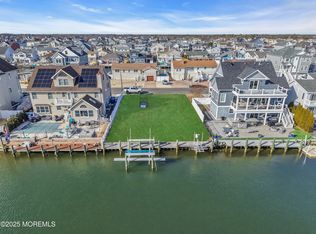Sold for $889,900
$889,900
40 Channel Road, Toms River, NJ 08753
3beds
1,264sqft
Single Family Residence
Built in 1968
7,840.8 Square Feet Lot
$-- Zestimate®
$704/sqft
$3,301 Estimated rent
Home value
Not available
Estimated sales range
Not available
$3,301/mo
Zestimate® history
Loading...
Owner options
Explore your selling options
What's special
THIS HOME HAS IT ALL! Welcome to the desirable Silverton, Green Island section of Toms River! This beautifully maintained 3-bedroom, 1.5-bath raised ranch is located in one of the area's most sought-after waterfront communities, offering the perfect blend of coastal living and modern upgrades. Situated on a wider than usual lot (80x100), this home boasts an impressive list of improvements: Lifted to FEMA standards, brand-new pavers with a built-in gas fire pit, new garage door, newer roof, and a whole-house generator for peace of mind. The spacious garage comes equipped with a lift, making storage and projects effortless. Underneath the homes has endless storage & even has electricity. Inside, you'll find all hardwood flooring throughout, custom window treatments, and a bright kitchen featuring granite countertops, stainless steel appliances, and a brand-new refrigerator. The master suite offers a walk-in closet and private half bath, while all bedrooms are generously sized. Waterfront living is yours with a new dock and vinyl bulkhead, jets dock, just a quick ride to the open bay. Enjoy your brand-new hot tub under a custom gazebo complete with heat, electric, and privacy shades on all four sides. Entertain on the new trex deck with a custom overhang canopy or unwind by the fire pit. Additional features include a tankless hot water heater, new shed, clean attic with TONS of storage and a prime location that combines serenity with convenience. Whether as a year-round home or a Jersey Shore escape, this property is ready to impress.
Zillow last checked: 8 hours ago
Listing updated: November 01, 2025 at 05:22am
Listed by:
Summit Tognetti 732-746-8623,
RE/MAX Revolution
Bought with:
Summit Tognetti, 1754038
RE/MAX Revolution
Source: MoreMLS,MLS#: 22524427
Facts & features
Interior
Bedrooms & bathrooms
- Bedrooms: 3
- Bathrooms: 2
- Full bathrooms: 1
- 1/2 bathrooms: 1
Heating
- Hot Water, Baseboard
Cooling
- Central Air
Features
- Eat-in Kitchen, Recessed Lighting
- Flooring: Concrete
- Basement: Ceilings - High,Crawl Space,Full
- Attic: Pull Down Stairs
Interior area
- Total structure area: 1,264
- Total interior livable area: 1,264 sqft
Property
Parking
- Total spaces: 1
- Parking features: Concrete, Driveway
- Attached garage spaces: 1
- Has uncovered spaces: Yes
Features
- Stories: 1
- Exterior features: Dock, Storage, Lighting
- Has spa: Yes
- Spa features: Indoor Hot Tub, Outdoor Hot Tub
- Waterfront features: Lagoon
Lot
- Size: 7,840 sqft
- Dimensions: 80 x 100
- Features: Oversized
Details
- Parcel number: 08002352300005
- Zoning description: Residential, Single Family, Neighborhood
Construction
Type & style
- Home type: SingleFamily
- Architectural style: Raised Ranch
- Property subtype: Single Family Residence
Materials
- Roof: Timberline
Condition
- Year built: 1968
Utilities & green energy
- Sewer: Public Sewer
Community & neighborhood
Location
- Region: Toms River
- Subdivision: Silverton
Price history
| Date | Event | Price |
|---|---|---|
| 10/31/2025 | Sold | $889,900$704/sqft |
Source: | ||
| 8/21/2025 | Pending sale | $889,900$704/sqft |
Source: | ||
| 8/13/2025 | Listed for sale | $889,900$704/sqft |
Source: | ||
Public tax history
| Year | Property taxes | Tax assessment |
|---|---|---|
| 2020 | $6,816 +1.1% | $297,000 |
| 2019 | $6,744 +0.7% | $297,000 |
| 2018 | $6,697 +2.5% | $297,000 |
Find assessor info on the county website
Neighborhood: Silverton
Nearby schools
GreatSchools rating
- 7/10Silver Bay Elementary SchoolGrades: PK-5Distance: 1.3 mi
- 6/10Toms River Intermediate EastGrades: 6-8Distance: 3 mi
- 4/10Toms River High - East High SchoolGrades: 9-12Distance: 3.5 mi
Schools provided by the listing agent
- Elementary: Silver Bay
- Middle: TR Intr North
- High: Toms River North
Source: MoreMLS. This data may not be complete. We recommend contacting the local school district to confirm school assignments for this home.
Get pre-qualified for a loan
At Zillow Home Loans, we can pre-qualify you in as little as 5 minutes with no impact to your credit score.An equal housing lender. NMLS #10287.


