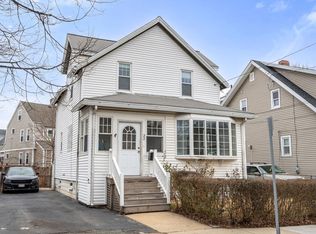Welcome to 40 Charnwood Rd! This home is located in one of Medford most sought after neighborhoods thats just a short walk to Tufts U & the upcoming Green line extension located on College Ave. This home features nice size foyer/mudroom as soon as you enter through the front door, spacious cozy living room with fire place & dining room w hardwood floors, kitchen and half bath complete the first floor. The 2nd floor features 3 bedrooms and full size bath room. Central A/C. This home also features a large size deck over looking the nice back yard and 1 car garage. This home is located close to Somerville, Davis Sq ,minutes drive to Boston via the Rte 93 and you have a Commuters Dream! Dont miss out on this Gem!
This property is off market, which means it's not currently listed for sale or rent on Zillow. This may be different from what's available on other websites or public sources.
