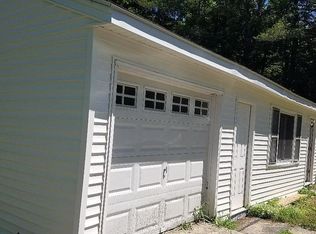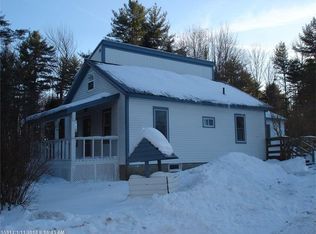Closed
$446,955
40 Clay Road, Gorham, ME 04038
3beds
1,536sqft
Single Family Residence
Built in 1973
0.5 Acres Lot
$488,200 Zestimate®
$291/sqft
$3,137 Estimated rent
Home value
$488,200
$464,000 - $513,000
$3,137/mo
Zestimate® history
Loading...
Owner options
Explore your selling options
What's special
One floor living at its best! Enjoy 1536 square feet of living space all on one floor with 3 bedrooms and 2 bathrooms. Spacious living room with cathedral ceilings, kitchen with solid surface counters, sunlit dining room, 1st floor laundry and plenty of closet space. All this plus you'll benefit from the whole house solar array with electrical bills of only $15 per month. This home is well equipped with 2 heat pumps to keep you comfortable year-round with heating and cooling. Although you don't have to worry about a basement there is still excellent storage with the 1-car attached garage and the detached 1-bay garage/shed. You'll love this gorgeous lot tucked away only 2.4 miles to downtown Gorham. If you're looking for easy living and sustainability look no further!
Zillow last checked: 8 hours ago
Listing updated: September 30, 2024 at 07:24pm
Listed by:
PO-GO REALTY
Bought with:
PO-GO REALTY
Source: Maine Listings,MLS#: 1557097
Facts & features
Interior
Bedrooms & bathrooms
- Bedrooms: 3
- Bathrooms: 2
- Full bathrooms: 2
Primary bedroom
- Features: Cathedral Ceiling(s)
- Level: First
Bedroom 2
- Level: First
Bedroom 3
- Level: First
Dining room
- Level: First
Kitchen
- Level: First
Living room
- Features: Cathedral Ceiling(s)
- Level: First
Heating
- Direct Vent Heater, Heat Pump
Cooling
- Heat Pump
Appliances
- Included: Dishwasher, Dryer, Electric Range, Refrigerator, Washer
Features
- 1st Floor Bedroom, Bathtub, One-Floor Living
- Flooring: Laminate, Vinyl
- Basement: None
- Has fireplace: No
Interior area
- Total structure area: 1,536
- Total interior livable area: 1,536 sqft
- Finished area above ground: 1,536
- Finished area below ground: 0
Property
Parking
- Total spaces: 1
- Parking features: Paved, 1 - 4 Spaces
- Garage spaces: 1
Features
- Patio & porch: Patio
Lot
- Size: 0.50 Acres
- Features: Rural, Level, Open Lot, Landscaped
Details
- Additional structures: Shed(s)
- Parcel number: GRHMM060B010L000
- Zoning: R
- Other equipment: Cable
Construction
Type & style
- Home type: SingleFamily
- Architectural style: Ranch
- Property subtype: Single Family Residence
Materials
- Wood Frame, Clapboard, Vinyl Siding
- Foundation: Slab
- Roof: Shingle
Condition
- Year built: 1973
Utilities & green energy
- Electric: Circuit Breakers
- Water: Well
- Utilities for property: Utilities On
Green energy
- Energy efficient items: Ceiling Fans
Community & neighborhood
Location
- Region: Gorham
Other
Other facts
- Road surface type: Paved
Price history
| Date | Event | Price |
|---|---|---|
| 7/14/2023 | Sold | $446,955-0.5%$291/sqft |
Source: | ||
| 7/12/2023 | Pending sale | $449,000$292/sqft |
Source: | ||
| 6/20/2023 | Contingent | $449,000$292/sqft |
Source: | ||
| 6/8/2023 | Price change | $449,000-4.3%$292/sqft |
Source: | ||
| 5/25/2023 | Price change | $469,000-2.1%$305/sqft |
Source: | ||
Public tax history
| Year | Property taxes | Tax assessment |
|---|---|---|
| 2024 | $4,697 +9.5% | $319,500 +2.4% |
| 2023 | $4,290 +7% | $312,000 |
| 2022 | $4,009 +38.4% | $312,000 +104.7% |
Find assessor info on the county website
Neighborhood: 04038
Nearby schools
GreatSchools rating
- 7/10Village Elementary School-GorhamGrades: K-5Distance: 2.7 mi
- 8/10Gorham Middle SchoolGrades: 6-8Distance: 2.8 mi
- 9/10Gorham High SchoolGrades: 9-12Distance: 2.4 mi
Get pre-qualified for a loan
At Zillow Home Loans, we can pre-qualify you in as little as 5 minutes with no impact to your credit score.An equal housing lender. NMLS #10287.

