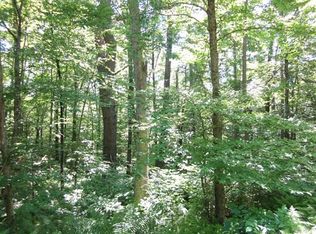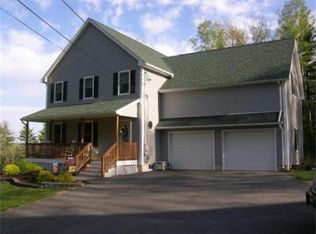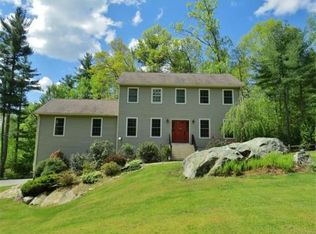Sold for $435,000
$435,000
40 Coffey Hill Rd, Ware, MA 01082
3beds
2,628sqft
Single Family Residence
Built in 2003
1.4 Acres Lot
$446,800 Zestimate®
$166/sqft
$3,004 Estimated rent
Home value
$446,800
$380,000 - $523,000
$3,004/mo
Zestimate® history
Loading...
Owner options
Explore your selling options
What's special
Welcome home to this well-maintained colonial set back from the street on a spacious 1.4-acre lot, offering privacy and room for outdoor activities. Enjoy peaceful summer evenings on the inviting farmers porch. Inside, hardwood floors flow through the living and dining areas, creating a warm and cohesive feel. The kitchen, filled with natural light, features granite countertops, a peninsula, and an island—perfect for entertaining. A convenient first-floor laundry makes post-work or post-game clean-up easy. Upstairs, the spacious primary suite includes room for a home office nook and a walk-in closet for all your storage needs. Both full baths on the second floor feature double vanities. Generously sized spare bedrooms also offer excellent storage. The backyard is ideal for relaxing or entertaining, with a large deck and above-ground pool. With easy access to the Mass Pike and UMASS, commuting is a breeze. This home combines comfort, space, and convenience—ready for you to move in!
Zillow last checked: 8 hours ago
Listing updated: August 23, 2025 at 04:29am
Listed by:
The Jackson & Nale Team 413-345-6650,
REMAX Connections - Belchertown 413-345-6650,
Matthew S. Jackson 413-687-8371
Bought with:
Vasilios Papastathopoulos
RE/MAX ONE
Source: MLS PIN,MLS#: 73380801
Facts & features
Interior
Bedrooms & bathrooms
- Bedrooms: 3
- Bathrooms: 3
- Full bathrooms: 2
- 1/2 bathrooms: 1
Primary bedroom
- Features: Ceiling Fan(s), Walk-In Closet(s), Flooring - Vinyl
- Level: Second
Bedroom 2
- Features: Ceiling Fan(s), Closet, Flooring - Vinyl
- Level: Second
Bedroom 3
- Features: Ceiling Fan(s), Closet, Flooring - Vinyl
- Level: Second
Primary bathroom
- Features: Yes
Bathroom 1
- Features: Bathroom - Half, Flooring - Stone/Ceramic Tile
- Level: First
Bathroom 2
- Features: Bathroom - Full, Flooring - Stone/Ceramic Tile, Countertops - Stone/Granite/Solid, Double Vanity
- Level: Second
Bathroom 3
- Features: Bathroom - Full, Countertops - Stone/Granite/Solid, Double Vanity
- Level: Second
Dining room
- Features: Flooring - Hardwood, Exterior Access, Slider
- Level: Main,First
Family room
- Features: Flooring - Vinyl, Recessed Lighting
- Level: Basement
Kitchen
- Features: Flooring - Stone/Ceramic Tile, Dining Area, Countertops - Stone/Granite/Solid, Kitchen Island, Deck - Exterior, Exterior Access, Open Floorplan, Peninsula
- Level: Main,First
Living room
- Features: Ceiling Fan(s), Flooring - Hardwood
- Level: Main,First
Heating
- Forced Air, Oil
Cooling
- Central Air
Appliances
- Included: Range, Dishwasher, Microwave, Refrigerator
- Laundry: Flooring - Stone/Ceramic Tile, First Floor, Electric Dryer Hookup, Washer Hookup
Features
- Flooring: Wood, Wood Laminate
- Doors: Insulated Doors
- Windows: Insulated Windows
- Basement: Full,Partially Finished,Concrete
- Has fireplace: No
Interior area
- Total structure area: 2,628
- Total interior livable area: 2,628 sqft
- Finished area above ground: 2,128
- Finished area below ground: 500
Property
Parking
- Total spaces: 8
- Parking features: Attached, Garage Door Opener, Paved Drive, Off Street
- Attached garage spaces: 2
- Uncovered spaces: 6
Features
- Patio & porch: Porch, Deck
- Exterior features: Porch, Deck, Pool - Above Ground, Rain Gutters, Storage
- Has private pool: Yes
- Pool features: Above Ground
Lot
- Size: 1.40 Acres
Details
- Parcel number: 4425437
- Zoning: RR
Construction
Type & style
- Home type: SingleFamily
- Architectural style: Colonial
- Property subtype: Single Family Residence
Materials
- Frame
- Foundation: Concrete Perimeter
- Roof: Shingle
Condition
- Year built: 2003
Utilities & green energy
- Electric: 200+ Amp Service
- Sewer: Private Sewer
- Water: Private
- Utilities for property: for Electric Range, for Electric Dryer, Washer Hookup
Green energy
- Energy efficient items: Thermostat
Community & neighborhood
Location
- Region: Ware
Other
Other facts
- Road surface type: Paved
Price history
| Date | Event | Price |
|---|---|---|
| 8/22/2025 | Sold | $435,000-3.3%$166/sqft |
Source: MLS PIN #73380801 Report a problem | ||
| 6/16/2025 | Price change | $450,000-5.3%$171/sqft |
Source: MLS PIN #73380801 Report a problem | ||
| 5/28/2025 | Listed for sale | $475,000+5837.5%$181/sqft |
Source: MLS PIN #73380801 Report a problem | ||
| 5/28/2021 | Sold | $8,000-97%$3/sqft |
Source: Public Record Report a problem | ||
| 5/27/2014 | Sold | $265,000-1.8%$101/sqft |
Source: Public Record Report a problem | ||
Public tax history
| Year | Property taxes | Tax assessment |
|---|---|---|
| 2025 | $5,958 +4.1% | $395,600 +12.8% |
| 2024 | $5,725 +2.6% | $350,600 +8.4% |
| 2023 | $5,580 +2.4% | $323,300 +14.8% |
Find assessor info on the county website
Neighborhood: 01082
Nearby schools
GreatSchools rating
- 5/10Ware Middle SchoolGrades: 4-6Distance: 2.7 mi
- 3/10Ware Junior/Senior High SchoolGrades: 7-12Distance: 2.7 mi
- 4/10Stanley M Koziol Elementary SchoolGrades: PK-3Distance: 2.7 mi
Get pre-qualified for a loan
At Zillow Home Loans, we can pre-qualify you in as little as 5 minutes with no impact to your credit score.An equal housing lender. NMLS #10287.
Sell for more on Zillow
Get a Zillow Showcase℠ listing at no additional cost and you could sell for .
$446,800
2% more+$8,936
With Zillow Showcase(estimated)$455,736


