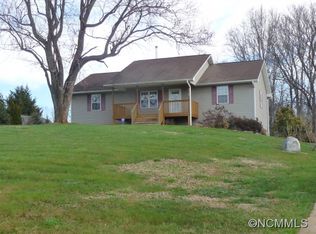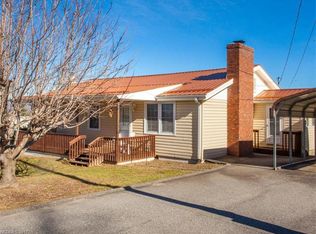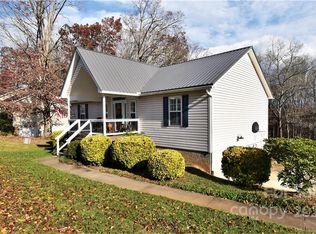Closed
$425,000
40 Collins Rd, Marshall, NC 28753
3beds
1,572sqft
Single Family Residence
Built in 1999
1.06 Acres Lot
$425,600 Zestimate®
$270/sqft
$2,167 Estimated rent
Home value
$425,600
Estimated sales range
Not available
$2,167/mo
Zestimate® history
Loading...
Owner options
Explore your selling options
What's special
Comfort, Space & No HOA! Welcome to 40 Collins Road, a 3-bedroom, 2-full bathroom home situated on a spacious corner lot in Marshall, NC. Set on just over an acre of flat, usable land with mature trees, established shrubbery, and ample room for gardening, this property offers the perfect blend of comfort and privacy. Inside, you'll find an inviting layout featuring an oversized primary suite with a generously sized en-suite bathroom. The two additional bedrooms and second full bathroom are located on the opposite side of the home, providing ideal separation and functionality. Enjoy everyday convenience with an attached two-car garage and soak in natural light year-round in the sunroom. Step outside to relax on the outdoor porch or take in the mountain views from the front deck. The level lot also includes a versatile shed, perfect for storage, hobbies, or a workshop. This property delivers space, flexibility, and natural beauty.
Zillow last checked: 8 hours ago
Listing updated: September 10, 2025 at 12:24pm
Listing Provided by:
Nicholas Cocozziello ncocosignatureproperties@gmail.com,
NorthGroup Real Estate LLC
Bought with:
Scott Ambler
Howard Hanna Beverly-Hanks Asheville-Downtown
Source: Canopy MLS as distributed by MLS GRID,MLS#: 4283307
Facts & features
Interior
Bedrooms & bathrooms
- Bedrooms: 3
- Bathrooms: 2
- Full bathrooms: 2
- Main level bedrooms: 3
Primary bedroom
- Level: Main
Bedroom s
- Level: Main
Bedroom s
- Level: Main
Bathroom full
- Level: Main
Bathroom full
- Level: Main
Dining room
- Level: Main
Kitchen
- Level: Main
Laundry
- Level: Main
Living room
- Level: Main
Sunroom
- Level: Main
Heating
- Central, Forced Air, Heat Pump, Propane
Cooling
- Attic Fan, Ceiling Fan(s), Central Air, Electric
Appliances
- Included: Dishwasher, Disposal, Dryer, Gas Cooktop, Gas Range, Gas Water Heater, Microwave, Propane Water Heater, Refrigerator, Washer/Dryer
- Laundry: Laundry Room
Features
- Flooring: Wood
- Has basement: No
- Attic: Pull Down Stairs
- Fireplace features: Gas, Gas Log, Living Room, Propane
Interior area
- Total structure area: 1,572
- Total interior livable area: 1,572 sqft
- Finished area above ground: 1,572
- Finished area below ground: 0
Property
Parking
- Total spaces: 2
- Parking features: Driveway, Attached Garage, Garage Door Opener, Garage on Main Level
- Attached garage spaces: 2
- Has uncovered spaces: Yes
Features
- Levels: One
- Stories: 1
- Patio & porch: Deck, Enclosed, Front Porch, Patio, Porch, Rear Porch
Lot
- Size: 1.06 Acres
- Features: Corner Lot, Level, Wooded
Details
- Additional structures: Shed(s), Workshop
- Parcel number: 9725200975
- Zoning: R-A
- Special conditions: Standard
- Other equipment: Fuel Tank(s)
Construction
Type & style
- Home type: SingleFamily
- Architectural style: Ranch
- Property subtype: Single Family Residence
Materials
- Hardboard Siding, Stone
- Foundation: Crawl Space
- Roof: Composition
Condition
- New construction: No
- Year built: 1999
Utilities & green energy
- Sewer: Septic Installed
- Water: Well
- Utilities for property: Cable Available, Cable Connected, Electricity Connected, Phone Connected, Propane
Community & neighborhood
Security
- Security features: Smoke Detector(s)
Location
- Region: Marshall
- Subdivision: Full View Estates
Other
Other facts
- Listing terms: Cash,Conventional,FHA
- Road surface type: Concrete, Paved
Price history
| Date | Event | Price |
|---|---|---|
| 9/10/2025 | Sold | $425,000-5.3%$270/sqft |
Source: | ||
| 9/5/2025 | Pending sale | $449,000$286/sqft |
Source: | ||
| 7/30/2025 | Listed for sale | $449,000$286/sqft |
Source: | ||
Public tax history
| Year | Property taxes | Tax assessment |
|---|---|---|
| 2025 | -- | $285,568 |
| 2024 | -- | $285,568 +54.5% |
| 2023 | -- | $184,813 |
Find assessor info on the county website
Neighborhood: 28753
Nearby schools
GreatSchools rating
- 7/10Brush Creek Elementary SchoolGrades: K-5Distance: 7.3 mi
- 6/10Madison Middle SchoolGrades: 6-8Distance: 7.2 mi
- 4/10Madison High SchoolGrades: 9-12Distance: 4.4 mi
Schools provided by the listing agent
- Elementary: Madison
- Middle: Madison
- High: Madison
Source: Canopy MLS as distributed by MLS GRID. This data may not be complete. We recommend contacting the local school district to confirm school assignments for this home.
Get pre-qualified for a loan
At Zillow Home Loans, we can pre-qualify you in as little as 5 minutes with no impact to your credit score.An equal housing lender. NMLS #10287.


