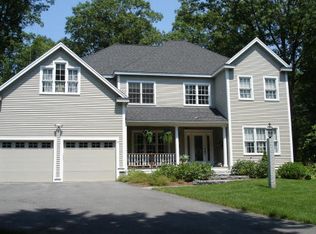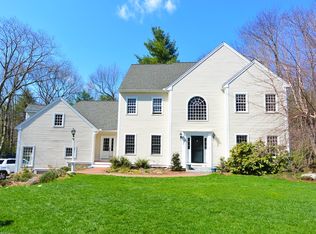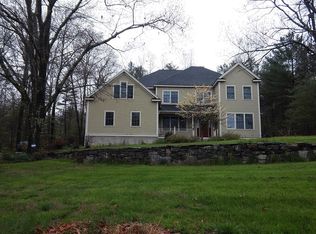Sold for $1,200,000 on 12/14/23
$1,200,000
40 Corn Rd, Bolton, MA 01740
5beds
5,693sqft
Single Family Residence
Built in 2005
4.85 Acres Lot
$1,265,500 Zestimate®
$211/sqft
$5,821 Estimated rent
Home value
$1,265,500
$1.18M - $1.37M
$5,821/mo
Zestimate® history
Loading...
Owner options
Explore your selling options
What's special
Designed for extraordinary indoor & outdoor living, this exquisite custom-crafted home brimming w/ coveted upgrades & architectural details is an entertainer’s dream. A gracious marble foyer w/ cherry turned staircase creates the first of many indelible impressions. A magazine worthy gourmet kitchen featuring 14’ quartz topped island, plentiful cabinetry, stellar walk-in pantry & upscale appliances flows seamlessly into a striking stone fireplaced family room w/ soaring ceiling. Host dinner parties in the well-appointed dining room, unwind in the private Main BR suite or gather in the fabulous finished lower level w/ bath. Entertain w/ ease on the generous composite deck overlooking sprawling bluestone patios graced w/ a hot tub & impressive outdoor fireplace. Enjoy the beauty of handsome hardwood floors, the expansion possibilities in the walk-up attic & the comfort of radiant heated lower level, baths & garage. Distinctive features thru-out reflect an unwavering commitment to quality
Zillow last checked: 8 hours ago
Listing updated: December 15, 2023 at 06:57am
Listed by:
Kotlarz Group 978-502-5862,
Keller Williams Realty Boston Northwest 978-369-5775,
Deborah Kotlarz 978-502-5862
Bought with:
The Commonwealth Group
Advisors Living - Wellesley
Source: MLS PIN,MLS#: 73169506
Facts & features
Interior
Bedrooms & bathrooms
- Bedrooms: 5
- Bathrooms: 5
- Full bathrooms: 4
- 1/2 bathrooms: 1
Primary bedroom
- Features: Bathroom - Full, Vaulted Ceiling(s), Walk-In Closet(s), Flooring - Wall to Wall Carpet, Recessed Lighting, Tray Ceiling(s)
- Level: Second
- Area: 255
- Dimensions: 15 x 17
Bedroom 2
- Features: Walk-In Closet(s), Flooring - Wall to Wall Carpet
- Level: Second
- Area: 210
- Dimensions: 15 x 14
Bedroom 3
- Features: Flooring - Wall to Wall Carpet, Window(s) - Bay/Bow/Box, Closet - Double
- Level: Second
- Area: 208
- Dimensions: 13 x 16
Bedroom 4
- Features: Bathroom - Double Vanity/Sink, Flooring - Wall to Wall Carpet, Closet - Double
- Level: Second
- Area: 280
- Dimensions: 20 x 14
Bedroom 5
- Features: Bathroom - Double Vanity/Sink, Closet, Flooring - Wall to Wall Carpet
- Level: Second
- Area: 240
- Dimensions: 20 x 12
Primary bathroom
- Features: Yes
Bathroom 1
- Features: Bathroom - Half, Flooring - Marble, Countertops - Stone/Granite/Solid
- Level: First
- Area: 36
- Dimensions: 6 x 6
Bathroom 2
- Features: Bathroom - Tiled With Shower Stall, Closet - Linen, Flooring - Marble, Window(s) - Bay/Bow/Box, Countertops - Stone/Granite/Solid, Double Vanity, Recessed Lighting
- Level: Second
- Area: 104
- Dimensions: 13 x 8
Bathroom 3
- Features: Bathroom - Tiled With Tub, Flooring - Marble, Countertops - Stone/Granite/Solid, Double Vanity
- Level: Second
- Area: 84
- Dimensions: 14 x 6
Dining room
- Features: Flooring - Hardwood, Window(s) - Bay/Bow/Box, Chair Rail, Recessed Lighting, Crown Molding, Tray Ceiling(s)
- Level: First
- Area: 208
- Dimensions: 13 x 16
Family room
- Features: Cathedral Ceiling(s), Ceiling Fan(s), Flooring - Hardwood, Recessed Lighting, Sunken
- Level: First
- Area: 368
- Dimensions: 16 x 23
Kitchen
- Features: Flooring - Hardwood, Pantry, Countertops - Stone/Granite/Solid, Kitchen Island, Cabinets - Upgraded, Deck - Exterior, Exterior Access, Recessed Lighting, Slider, Stainless Steel Appliances, Pot Filler Faucet, Wine Chiller, Lighting - Pendant
- Level: First
- Area: 374
- Dimensions: 22 x 17
Living room
- Features: Flooring - Hardwood, Window(s) - Bay/Bow/Box, Crown Molding, Tray Ceiling(s)
- Level: First
- Area: 208
- Dimensions: 13 x 16
Office
- Features: Bathroom - Half, Closet/Cabinets - Custom Built, Flooring - Hardwood, Countertops - Stone/Granite/Solid, Deck - Exterior, Exterior Access, Recessed Lighting, Slider, Crown Molding
- Level: First
- Area: 143
- Dimensions: 13 x 11
Heating
- Forced Air, Radiant, Oil, Hydro Air
Cooling
- Central Air
Appliances
- Laundry: Flooring - Marble, Recessed Lighting, Crown Molding, Sink, Second Floor, Electric Dryer Hookup, Washer Hookup
Features
- Bathroom - Half, Closet/Cabinets - Custom Built, Countertops - Stone/Granite/Solid, Recessed Lighting, Slider, Crown Molding, Bathroom - Tiled With Shower Stall, Closet - Linen, Double Vanity, Closet, Wet bar, Lighting - Pendant, Bathroom - With Shower Stall, Bonus Room, Office, Bathroom, Media Room, Exercise Room, 3/4 Bath, Central Vacuum, Wet Bar, Walk-up Attic, Wired for Sound
- Flooring: Carpet, Marble, Hardwood, Flooring - Wall to Wall Carpet, Flooring - Hardwood, Flooring - Marble, Concrete
- Windows: Insulated Windows
- Basement: Full,Finished,Interior Entry,Concrete
- Number of fireplaces: 1
- Fireplace features: Family Room
Interior area
- Total structure area: 5,693
- Total interior livable area: 5,693 sqft
Property
Parking
- Total spaces: 9
- Parking features: Attached, Garage Door Opener, Heated Garage, Storage, Garage Faces Side, Paved Drive, Shared Driveway, Off Street, Paved
- Attached garage spaces: 3
- Uncovered spaces: 6
Features
- Patio & porch: Deck - Exterior, Deck - Composite, Patio
- Exterior features: Deck - Composite, Patio, Rain Gutters, Hot Tub/Spa, Storage, Sprinkler System, Satellite Dish, Stone Wall
- Has spa: Yes
- Spa features: Private
Lot
- Size: 4.85 Acres
- Features: Easements, Level
Details
- Parcel number: 3988857
- Zoning: R
- Other equipment: Satellite Dish
Construction
Type & style
- Home type: SingleFamily
- Architectural style: Colonial
- Property subtype: Single Family Residence
Materials
- Frame
- Foundation: Concrete Perimeter
- Roof: Shingle
Condition
- Year built: 2005
Utilities & green energy
- Electric: Generator, Circuit Breakers, Generator Connection
- Sewer: Private Sewer
- Water: Private
- Utilities for property: for Electric Range, for Electric Oven, for Electric Dryer, Washer Hookup, Icemaker Connection, Generator Connection
Green energy
- Energy efficient items: Thermostat
Community & neighborhood
Security
- Security features: Security System
Community
- Community features: Shopping, Tennis Court(s), Walk/Jog Trails, Stable(s), Golf, Bike Path, Conservation Area, Highway Access, House of Worship, Public School
Location
- Region: Bolton
Other
Other facts
- Road surface type: Paved
Price history
| Date | Event | Price |
|---|---|---|
| 12/14/2023 | Sold | $1,200,000+9.1%$211/sqft |
Source: MLS PIN #73169506 Report a problem | ||
| 10/19/2023 | Contingent | $1,100,000$193/sqft |
Source: MLS PIN #73169506 Report a problem | ||
| 10/12/2023 | Listed for sale | $1,100,000+39.9%$193/sqft |
Source: MLS PIN #73169506 Report a problem | ||
| 7/21/2016 | Sold | $786,050-6.4%$138/sqft |
Source: Public Record Report a problem | ||
| 6/28/2016 | Pending sale | $839,900$148/sqft |
Source: Keller Williams - Boston NW #71964655 Report a problem | ||
Public tax history
| Year | Property taxes | Tax assessment |
|---|---|---|
| 2025 | $20,353 +4.1% | $1,224,600 +1.8% |
| 2024 | $19,554 +12.3% | $1,202,600 +20.9% |
| 2023 | $17,414 +0.3% | $995,100 +13.9% |
Find assessor info on the county website
Neighborhood: 01740
Nearby schools
GreatSchools rating
- 6/10Florence Sawyer SchoolGrades: PK-8Distance: 2.2 mi
- 8/10Nashoba Regional High SchoolGrades: 9-12Distance: 2.7 mi
Schools provided by the listing agent
- Elementary: Florence-Sawyer
- Middle: Florence-Sawyer
- High: Nashoba Reg.
Source: MLS PIN. This data may not be complete. We recommend contacting the local school district to confirm school assignments for this home.
Get a cash offer in 3 minutes
Find out how much your home could sell for in as little as 3 minutes with a no-obligation cash offer.
Estimated market value
$1,265,500
Get a cash offer in 3 minutes
Find out how much your home could sell for in as little as 3 minutes with a no-obligation cash offer.
Estimated market value
$1,265,500


