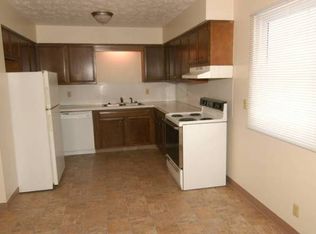Sold for $325,000
$325,000
40 Country Club Rd, Ralston, NE 68127
5beds
2,210sqft
Single Family Residence
Built in 1995
3,484.8 Square Feet Lot
$323,700 Zestimate®
$147/sqft
$2,284 Estimated rent
Home value
$323,700
$298,000 - $353,000
$2,284/mo
Zestimate® history
Loading...
Owner options
Explore your selling options
What's special
Contract Pending, on mkt for back up offers. This stunning two-story home, situated on a cozy corner lot, offers a blend of comfort and modern living. It features 5 spacious bedrooms and 3 full bathrooms, making it perfect for large families or those who love entertaining. The main floor boasts a warm, inviting living room with a fireplace, perfect for cozy evenings. The open-concept kitchen and dining area are thoughtfully designed for functionality and style, complete with ample cabinetry and modern appliances. Step outside to enjoy the wooden deck, ideal for hosting barbecues or relaxing in the evenings, or unwind in the private jacuzzi. The second floor offers a charming balcony, providing a peaceful retreat with views of the surrounding area. A 2-car garage provides secure parking and storage, while the small lot ensures low-maintenance outdoor spaces. The home is conveniently located near a casino and Ralston Arena, offering entertainment and activities just a stone's throw away.
Zillow last checked: 8 hours ago
Listing updated: May 06, 2025 at 10:21am
Listed by:
Melvin Melendez Sorto 402-312-4245,
Nebraska Realty
Bought with:
Shawn Kliewer, 20180435
BHHS Ambassador Real Estate
Source: GPRMLS,MLS#: 22429998
Facts & features
Interior
Bedrooms & bathrooms
- Bedrooms: 5
- Bathrooms: 2
- Full bathrooms: 2
- Main level bathrooms: 1
Primary bedroom
- Level: Basement
Primary bathroom
- Features: Full, Whirlpool
Basement
- Area: 1068
Heating
- Natural Gas, Forced Air
Cooling
- Central Air
Appliances
- Included: Range, Refrigerator, Dishwasher, Microwave
Features
- Flooring: Wood, Carpet, Ceramic Tile
- Basement: Walk-Out Access
- Number of fireplaces: 1
- Fireplace features: Gas Log Lighter, Gas Log
Interior area
- Total structure area: 2,210
- Total interior livable area: 2,210 sqft
- Finished area above ground: 1,910
- Finished area below ground: 300
Property
Parking
- Total spaces: 2
- Parking features: Attached
- Attached garage spaces: 2
Features
- Levels: Two
- Patio & porch: Deck
- Fencing: None
Lot
- Size: 3,484 sqft
- Dimensions: 90 x 42
- Features: Up to 1/4 Acre., Other, Paved
Details
- Parcel number: 1604530005
Construction
Type & style
- Home type: SingleFamily
- Architectural style: Traditional
- Property subtype: Single Family Residence
Materials
- Aluminum Siding
- Foundation: Block
- Roof: Composition
Condition
- Not New and NOT a Model
- New construction: No
- Year built: 1995
Utilities & green energy
- Sewer: Public Sewer
- Water: Public
- Utilities for property: Electricity Available, Natural Gas Available, Water Available, Sewer Available
Community & neighborhood
Location
- Region: Ralston
- Subdivision: Lakewood Add
Other
Other facts
- Listing terms: VA Loan,FHA,Conventional,Cash
- Ownership: Fee Simple
- Road surface type: Paved
Price history
| Date | Event | Price |
|---|---|---|
| 5/2/2025 | Sold | $325,000-7.1%$147/sqft |
Source: | ||
| 4/8/2025 | Pending sale | $349,900$158/sqft |
Source: | ||
| 11/27/2024 | Price change | $349,900+52.1%$158/sqft |
Source: | ||
| 7/26/2024 | Listed for sale | $230,000+61%$104/sqft |
Source: | ||
| 3/16/2001 | Sold | $142,857$65/sqft |
Source: Public Record Report a problem | ||
Public tax history
| Year | Property taxes | Tax assessment |
|---|---|---|
| 2025 | -- | $302,600 |
| 2024 | $5,784 +12.2% | $302,600 +25.9% |
| 2023 | $5,156 -7.5% | $240,300 |
Find assessor info on the county website
Neighborhood: 68127
Nearby schools
GreatSchools rating
- 8/10Seymour Elementary SchoolGrades: PK-6Distance: 0.6 mi
- 4/10Ralston Middle SchoolGrades: 7-8Distance: 0.7 mi
- 1/10Ralston High SchoolGrades: 9-12Distance: 1.2 mi
Schools provided by the listing agent
- Elementary: Seymour
- Middle: Ralston
- High: Ralston
- District: Ralston
Source: GPRMLS. This data may not be complete. We recommend contacting the local school district to confirm school assignments for this home.
Get pre-qualified for a loan
At Zillow Home Loans, we can pre-qualify you in as little as 5 minutes with no impact to your credit score.An equal housing lender. NMLS #10287.
Sell with ease on Zillow
Get a Zillow Showcase℠ listing at no additional cost and you could sell for —faster.
$323,700
2% more+$6,474
With Zillow Showcase(estimated)$330,174
