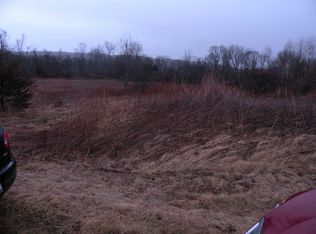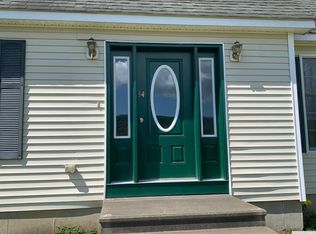Sold for $395,000
$395,000
40 COUNTRY VIEW Road, Millerton, NY 12546
2beds
--baths
3,218sqft
Single Family Residence, Residential
Built in 2009
1.37 Acres Lot
$476,200 Zestimate®
$123/sqft
$3,407 Estimated rent
Home value
$476,200
$443,000 - $510,000
$3,407/mo
Zestimate® history
Loading...
Owner options
Explore your selling options
What's special
This delightful home is privately set on a 1.37 acre lot on a quiet country lane in the Town of Northeast, Dutchess County. It will make a wonderful full-time residence or weekend country retreat! The inviting, open floor plan features a cozy kitchen that opens to a light-filled breakfast nook and a living room with a lovely gas fireplace. Suitable for one level living, this floor also includes a spacious family room, a bedroom ensuite, an additional bedroom, a full bath, and a laundry closet. There is a full, unfinished basement offering plenty of storage and a large, detached, two-car garage. The home boasts a front porch, a patio off the kitchen door and a private yard with lush landscaping. This sweet house is sited on a knoll with far-reaching views. Only a short drive to the Village of Millerton makes it a very convenient location. Enjoy shopping or fine dining in the charming village, a movie or a bike ride on the Harlem Valley Rail Trail. The Taconic State Park - Rudd Pond area is nearby. Approximately 12 miles to Metro-North train service.,AboveGrade:1609,Basement:Interior Access,Below Grnd Sq Feet:1609,Cooling:Ceiling Fan,EQUIPMENT:Carbon Monoxide Detector,Smoke Detectors,ExteriorFeatures:Landscaped,FLOORING:Tile,Wood,FOUNDATION:Concrete,Level 1 Desc:OPEN FLOOR PLAN KITCHEN/LIVING/DINING, 2 BRS, 2 BATHS, FR,ROOF:Asphalt Shingles,Unfinished Square Feet:1609
Zillow last checked: 8 hours ago
Listing updated: November 27, 2024 at 02:33am
Listed by:
Susan Whalen 845-489-3986,
George T Whalen Real Estate 845-677-5076
Bought with:
Susan Whalen, 40WH1014953
George T Whalen Real Estate
Source: OneKey® MLS,MLS#: M418222
Facts & features
Interior
Bedrooms & bathrooms
- Bedrooms: 2
- Full bathrooms: 2
Primary bedroom
- Level: First
Bedroom 1
- Description: Bedroom 2:Hard Wood Floor
- Level: First
Bathroom 1
- Description: Master Bath:Ceramic Tile Floor
- Level: First
Bathroom 2
- Description: Bathroom 2:Ceramic Tile Floor
- Level: First
Dining room
- Description: Dining Room:Hard Wood Floor
- Level: First
Family room
- Description: Family Room:Ceramic Tile Floor
- Level: First
Kitchen
- Description: Kitchen:Hard Wood Floor
- Level: First
Living room
- Description: Living Room:Fireplace,Hard Wood Floor
- Level: First
Heating
- Baseboard
Cooling
- Central Air
Appliances
- Included: Dishwasher, Dryer, Refrigerator, Washer
Features
- Ceiling Fan(s)
- Basement: Unfinished
- Number of fireplaces: 1
Interior area
- Total structure area: 3,218
- Total interior livable area: 3,218 sqft
Property
Parking
- Parking features: Detached, Garage Door Opener, Garage
Features
- Patio & porch: Patio, Porch
- Has view: Yes
- View description: River
- Has water view: Yes
- Water view: River
Lot
- Size: 1.37 Acres
- Features: Level, Sloped, Views
Details
- Parcel number: 13388900727100006926270000
Construction
Type & style
- Home type: SingleFamily
- Architectural style: Ranch
- Property subtype: Single Family Residence, Residential
Materials
- Vinyl Siding
- Foundation: Slab
Condition
- Year built: 2009
Community & neighborhood
Community
- Community features: Park
Location
- Region: Millerton
Other
Other facts
- Listing agreement: Exclusive Right To Sell
- Listing terms: Cash,Other
Price history
| Date | Event | Price |
|---|---|---|
| 2/8/2024 | Sold | $395,000+5.3%$123/sqft |
Source: | ||
| 2/4/2024 | Pending sale | $375,000-3.6%$117/sqft |
Source: | ||
| 9/1/2021 | Listing removed | $389,000$121/sqft |
Source: | ||
| 4/2/2021 | Listed for sale | $389,000+35.5%$121/sqft |
Source: | ||
| 8/17/2015 | Sold | $287,000+243.7%$89/sqft |
Source: | ||
Public tax history
| Year | Property taxes | Tax assessment |
|---|---|---|
| 2024 | -- | $398,500 -2.1% |
| 2023 | -- | $406,900 +8% |
| 2022 | -- | $376,800 +12% |
Find assessor info on the county website
Neighborhood: 12546
Nearby schools
GreatSchools rating
- 2/10Webutuck Elementary SchoolGrades: PK-3Distance: 5.5 mi
- 6/10Eugene Brooks Middle SchoolGrades: 4-8Distance: 5.6 mi
- 4/10Webutuck High SchoolGrades: 9-12Distance: 5.6 mi
Schools provided by the listing agent
- Elementary: Webutuck Elementary School
- Middle: Eugene Brook's
- High: Webutuck High School
Source: OneKey® MLS. This data may not be complete. We recommend contacting the local school district to confirm school assignments for this home.

