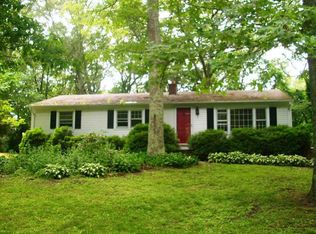Sold for $350,000 on 11/26/24
$350,000
40 Damon Heights Road, East Lyme, CT 06357
2beds
1,368sqft
Single Family Residence
Built in 1955
0.55 Acres Lot
$379,000 Zestimate®
$256/sqft
$3,019 Estimated rent
Home value
$379,000
$334,000 - $432,000
$3,019/mo
Zestimate® history
Loading...
Owner options
Explore your selling options
What's special
Welcome to your beautifully updated 2-bedroom, 2-bathroom retreat nestled on a peaceful cul-de-sac in Niantic. This charming home features gleaming hardwood floors throughout and a recently refurbished wood deck, perfect for enjoying the outdoors in your easy-to-maintain yard. The efficient kitchen is equipped with modern updates, including a new dishwasher and oven/range, making meal prep a breeze. Recent upgrades ensure peace of mind for years to come, with a newer roof, windows, siding, and an oil tank featuring a Wi-Fi-connected smart gauge. The standout feature of this property is the full walk-out heated basement. Partially finished with new carpeting and lighting, it offers additional living space and a workshop area, ideal for hobbies or storage. Nature enthusiasts will appreciate direct access to the Oswegatchie Hills hiking trails, just steps from your front door. Conveniently located near Costco, schools, and major highways, this home strikes the perfect balance between tranquility and accessibility. Don't miss your chance to make this charming Niantic home your own!
Zillow last checked: 8 hours ago
Listing updated: November 26, 2024 at 12:57pm
Listed by:
Amy F. Jones 860-460-1530,
Berkshire Hathaway NE Prop. 860-739-6666
Bought with:
Adam Mancini, REB.0751610
Ann McBride Real Estate
Source: Smart MLS,MLS#: 24045499
Facts & features
Interior
Bedrooms & bathrooms
- Bedrooms: 2
- Bathrooms: 2
- Full bathrooms: 2
Primary bedroom
- Features: Hardwood Floor
- Level: Main
Bedroom
- Features: Hardwood Floor
- Level: Main
Bathroom
- Features: Tub w/Shower, Tile Floor
- Level: Main
Bathroom
- Features: Stall Shower, Laundry Hookup, Hardwood Floor
- Level: Main
Dining room
- Features: Sliders, Hardwood Floor
- Level: Main
Family room
- Features: Wall/Wall Carpet
- Level: Lower
Kitchen
- Level: Main
Living room
- Features: Hardwood Floor
- Level: Main
Heating
- Hot Water, Oil
Cooling
- Wall Unit(s)
Appliances
- Included: Oven/Range, Refrigerator, Dishwasher, Water Heater
- Laundry: Main Level
Features
- Windows: Thermopane Windows
- Basement: Full,Partially Finished
- Attic: Access Via Hatch
- Has fireplace: No
Interior area
- Total structure area: 1,368
- Total interior livable area: 1,368 sqft
- Finished area above ground: 1,008
- Finished area below ground: 360
Property
Parking
- Parking features: None
Features
- Patio & porch: Deck
- Exterior features: Rain Gutters
Lot
- Size: 0.55 Acres
- Features: Cul-De-Sac
Details
- Parcel number: 1470321
- Zoning: R40
Construction
Type & style
- Home type: SingleFamily
- Architectural style: Ranch
- Property subtype: Single Family Residence
Materials
- Vinyl Siding
- Foundation: Concrete Perimeter
- Roof: Asphalt
Condition
- New construction: No
- Year built: 1955
Utilities & green energy
- Sewer: Septic Tank
- Water: Public
Green energy
- Energy efficient items: Thermostat, Windows
Community & neighborhood
Community
- Community features: Near Public Transport, Medical Facilities, Park, Pool, Public Rec Facilities, Shopping/Mall
Location
- Region: Niantic
- Subdivision: Damon Heights
Price history
| Date | Event | Price |
|---|---|---|
| 11/26/2024 | Sold | $350,000-9.1%$256/sqft |
Source: | ||
| 11/6/2024 | Pending sale | $385,000$281/sqft |
Source: | ||
| 10/28/2024 | Price change | $385,000-3.7%$281/sqft |
Source: | ||
| 9/26/2024 | Price change | $399,999-3.6%$292/sqft |
Source: | ||
| 9/9/2024 | Listed for sale | $414,999$303/sqft |
Source: | ||
Public tax history
Tax history is unavailable.
Neighborhood: Niantic
Nearby schools
GreatSchools rating
- 8/10East Lyme Middle SchoolGrades: 5-8Distance: 0.5 mi
- 9/10East Lyme High SchoolGrades: 9-12Distance: 1.2 mi
- 9/10Lillie B. Haynes SchoolGrades: K-4Distance: 0.6 mi
Schools provided by the listing agent
- Elementary: Lillie B. Haynes
- High: East Lyme
Source: Smart MLS. This data may not be complete. We recommend contacting the local school district to confirm school assignments for this home.

Get pre-qualified for a loan
At Zillow Home Loans, we can pre-qualify you in as little as 5 minutes with no impact to your credit score.An equal housing lender. NMLS #10287.
Sell for more on Zillow
Get a free Zillow Showcase℠ listing and you could sell for .
$379,000
2% more+ $7,580
With Zillow Showcase(estimated)
$386,580