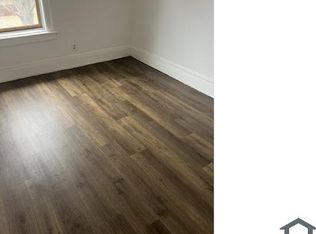Sold for $50,000
$50,000
40 Depew St, Rochester, NY 14611
3beds
1,049sqft
SingleFamily
Built in 1920
5,227 Square Feet Lot
$-- Zestimate®
$48/sqft
$1,702 Estimated rent
Home value
Not available
Estimated sales range
Not available
$1,702/mo
Zestimate® history
Loading...
Owner options
Explore your selling options
What's special
Perfect opportunity for investor or an owner occupant with vision. Convenient location, close to bus lines, located on a neighborhood street. Call to schedule your virtual tour today!
Facts & features
Interior
Bedrooms & bathrooms
- Bedrooms: 3
- Bathrooms: 1
- Full bathrooms: 1
Heating
- Forced air, Gas
Features
- Flooring: Carpet, Linoleum / Vinyl
Interior area
- Total interior livable area: 1,049 sqft
Property
Parking
- Total spaces: 1
- Parking features: Garage - Detached
Features
- Exterior features: Vinyl
Lot
- Size: 5,227 sqft
Details
- Parcel number: 26140012047242
Construction
Type & style
- Home type: SingleFamily
Materials
- Metal
Condition
- Year built: 1920
Community & neighborhood
Location
- Region: Rochester
Other
Other facts
- Additional Interior Features: Circuit Breakers - Some
- Additional Rooms: Porch - Enclosed
- Driveway Description: Blacktop
- Basement Description: Full
- Exterior Construction: Vinyl, Aluminum/Steel
- Floor Description: Vinyl-Some, Wall To Wall Carpet-Some
- Heating Fuel Description: Gas
- Garage Description: Detached
- Kitchen Dining Description: Formal Dining Room
- Lot Information: Neighborhood Street, Near Bus Line
- Listing Type: Exclusive Right To Sell
- Year Built Description: Existing
- Sewer Description: Sewer Connected
- Typeof Sale: Normal
- Village: Not Applicable
- Water Heater Fuel: Gas
- Water Resources: Public Connected
- HVAC Type: Forced Air
- Foundation Description: Block
- Attic Description: Unfinished
- Kitchen Equip Appl Included: Other - See Remarks
- Area NYSWIS Code: Rochester City-261400
- Status: U-Under Contract
- Parcel Number: 261400-120-470-0002-042-000-0000
Price history
| Date | Event | Price |
|---|---|---|
| 9/15/2025 | Listing removed | $134,900$129/sqft |
Source: | ||
| 7/31/2025 | Listed for sale | $134,900+169.8%$129/sqft |
Source: | ||
| 10/25/2024 | Sold | $50,000+100%$48/sqft |
Source: Public Record Report a problem | ||
| 6/3/2020 | Sold | $25,000-16.4%$24/sqft |
Source: | ||
| 3/30/2020 | Pending sale | $29,900$29/sqft |
Source: Howard Hanna - Rochester Main Office #R1258185 Report a problem | ||
Public tax history
| Year | Property taxes | Tax assessment |
|---|---|---|
| 2024 | -- | $84,800 +100% |
| 2023 | -- | $42,400 |
| 2022 | -- | $42,400 |
Find assessor info on the county website
Neighborhood: 19th Ward
Nearby schools
GreatSchools rating
- NAJoseph C Wilson Foundation AcademyGrades: K-8Distance: 0.9 mi
- 6/10Rochester Early College International High SchoolGrades: 9-12Distance: 0.9 mi
- NADr Walter Cooper AcademyGrades: PK-6Distance: 1.4 mi
Schools provided by the listing agent
- District: Rochester
Source: The MLS. This data may not be complete. We recommend contacting the local school district to confirm school assignments for this home.
