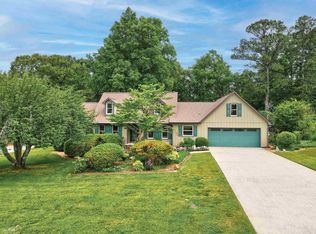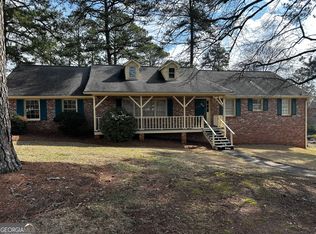Closed
$376,500
40 Devonshire Dr SE, Rome, GA 30161
5beds
2,380sqft
Single Family Residence
Built in 1977
0.59 Acres Lot
$371,800 Zestimate®
$158/sqft
$2,264 Estimated rent
Home value
$371,800
$305,000 - $454,000
$2,264/mo
Zestimate® history
Loading...
Owner options
Explore your selling options
What's special
Welcome Home! This move-in-ready 5 bedroom, 3.5 bathroom has been updated inside and out. As you enter through the front porch into the two story foyer you're met with a beautiful curved staircase, access to the charming den and views of the beautifully remodeled kitchen. The spacious den has a functioning wood burning fireplace and sightlines to both the front and back yards. The dreamy eat-in-kitchen overlooks the backyard and features new appliances, stunning design details and a spacious peninsula. The large owner's suite on the main floor features a luxurious bathroom and great closet space. A half bathroom and large laundry room complete the main floor. Upstairs you'll find a second ensuite, three other bedrooms and a large full bathroom. A covered porch on the upper level and deck overlooking the backyard offer great outdoor spaces for relaxing or for entertaining.
Zillow last checked: 8 hours ago
Listing updated: October 02, 2024 at 06:46am
Listed by:
Michele Rikard 770-241-0772,
Hardy Realty & Development Company
Bought with:
Jenna Wright, 424227
Toles, Temple & Wright, Inc.
Source: GAMLS,MLS#: 10342026
Facts & features
Interior
Bedrooms & bathrooms
- Bedrooms: 5
- Bathrooms: 4
- Full bathrooms: 3
- 1/2 bathrooms: 1
- Main level bathrooms: 1
- Main level bedrooms: 1
Heating
- Central
Cooling
- Central Air
Appliances
- Included: Dishwasher, Microwave, Oven/Range (Combo)
- Laundry: Mud Room
Features
- Master On Main Level, Entrance Foyer
- Flooring: Laminate, Vinyl
- Basement: None
- Number of fireplaces: 1
Interior area
- Total structure area: 2,380
- Total interior livable area: 2,380 sqft
- Finished area above ground: 2,380
- Finished area below ground: 0
Property
Parking
- Parking features: Garage
- Has garage: Yes
Features
- Levels: Two
- Stories: 2
Lot
- Size: 0.59 Acres
- Features: Private
Details
- Parcel number: K15Y 169
Construction
Type & style
- Home type: SingleFamily
- Architectural style: Traditional
- Property subtype: Single Family Residence
Materials
- Brick
- Roof: Composition
Condition
- Updated/Remodeled
- New construction: No
- Year built: 1977
Utilities & green energy
- Sewer: Septic Tank
- Water: Public
- Utilities for property: Other
Community & neighborhood
Community
- Community features: None
Location
- Region: Rome
- Subdivision: Twickenham
Other
Other facts
- Listing agreement: Exclusive Right To Sell
Price history
| Date | Event | Price |
|---|---|---|
| 9/26/2024 | Sold | $376,500-2.2%$158/sqft |
Source: | ||
| 8/19/2024 | Contingent | $385,000$162/sqft |
Source: | ||
| 8/12/2024 | Price change | $385,000-3.5%$162/sqft |
Source: | ||
| 8/1/2024 | Price change | $399,000-3.9%$168/sqft |
Source: | ||
| 7/19/2024 | Listed for sale | $415,000+62.7%$174/sqft |
Source: | ||
Public tax history
| Year | Property taxes | Tax assessment |
|---|---|---|
| 2024 | $2,997 +4.5% | $118,277 +8% |
| 2023 | $2,867 +8.1% | $109,523 +18.2% |
| 2022 | $2,653 +3.5% | $92,672 +8.4% |
Find assessor info on the county website
Neighborhood: 30161
Nearby schools
GreatSchools rating
- NAPepperell Primary SchoolGrades: PK-1Distance: 2.4 mi
- 6/10Pepperell High SchoolGrades: 8-12Distance: 2.6 mi
- 5/10Pepperell Elementary SchoolGrades: 2-4Distance: 3.1 mi
Schools provided by the listing agent
- Elementary: Pepperell Primary/Elementary
- Middle: Pepperell
- High: Pepperell
Source: GAMLS. This data may not be complete. We recommend contacting the local school district to confirm school assignments for this home.
Get pre-qualified for a loan
At Zillow Home Loans, we can pre-qualify you in as little as 5 minutes with no impact to your credit score.An equal housing lender. NMLS #10287.

