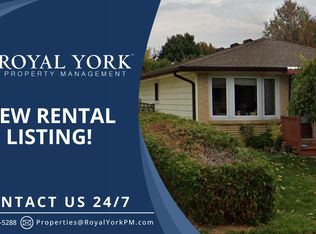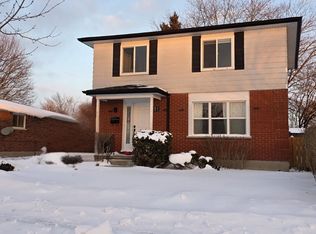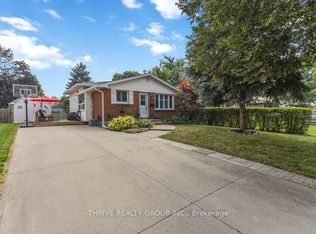Cozy Lower Unit * White Oaks Pond Mills * Available Nov 15 *$1395 + 40 Dow Ave Lower Unit | 1 Bedroom, 1 Bathroom | $1,200+ 40% Utilities | Available NOWLocation: Pond Mills / White Oaks, London ONPrice: $1,200/month + 40% of utilitiesBedrooms: 1Bathrooms: 1Parking: NoneAvailability: NOWDescription:Welcome to this cozy and updated lower-level 1-bedroom, 1-bathroom apartment in the desirable Pond Mills / White Oaks area of London! With a private entrance, this home offers a comfortable and quiet living space perfect for a single professional or couple.Enjoy the warmth and charm of a fireplace in your living area ideal for relaxing evenings at home. The suite features a functional layout, neutral finishes, and easy access to nearby shopping, parks, and public transit.Key Features:1 spacious bedroom and 1 full bathroomPrivate entrance for added privacyCozy fireplace in the living roomLocated in a quiet, well-kept neighbourhoodClose to shopping, bus routes, and major amenitiesNo parking availableTenant pays 40% of total utilitiesAvailable NOWDon't miss this charming and affordable unit in a convenient London location!Contact Harrison Carter Group today to schedule your private viewing. Brought to you by London's leading rental agency - Harrison Carter Group
This property is off market, which means it's not currently listed for sale or rent on Zillow. This may be different from what's available on other websites or public sources.



