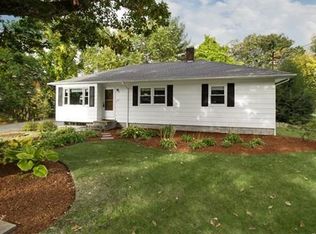Fresh and clean with great floor plan! This charmer in Oxford boasts hardwoods, great natural light, new roofing, siding, young septic, furnace, water heater! All you need to do is move in. From the moment you step into the entry, you'll feel right at home- hang up your coat, take off your shoes, and prepare to relax- this home is in beautiful condition and has been lovingly cared for by the current owners. Lot goes all the way back to the river- clear a path to access from your own yard, or take a short drive right down the road to the public access for kayaking! Granite counters, gleaming hardwoods, fabulous price- schedule your showing today!
This property is off market, which means it's not currently listed for sale or rent on Zillow. This may be different from what's available on other websites or public sources.
